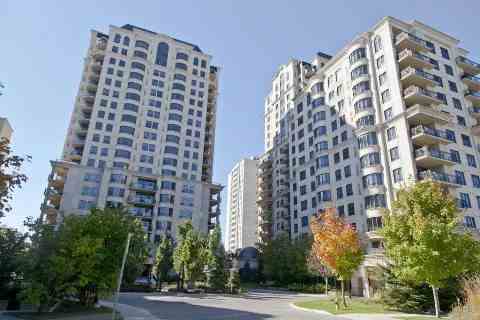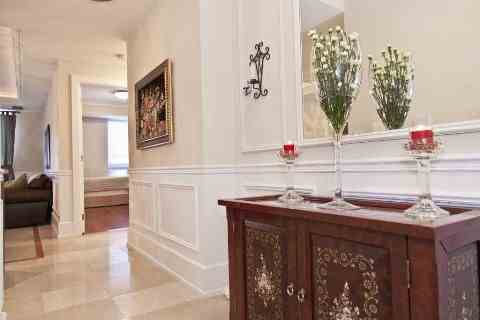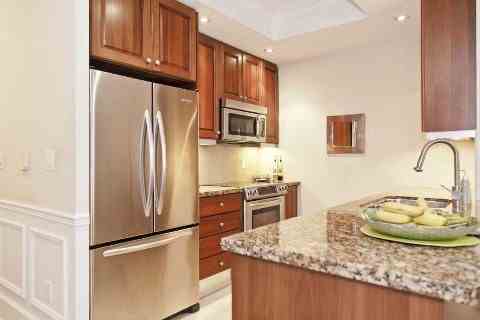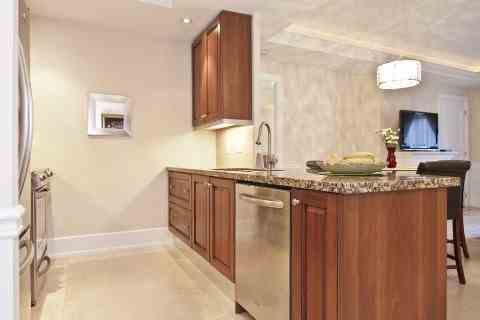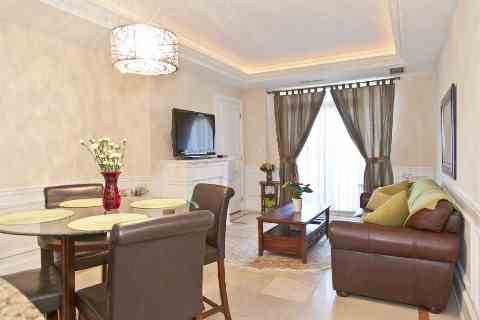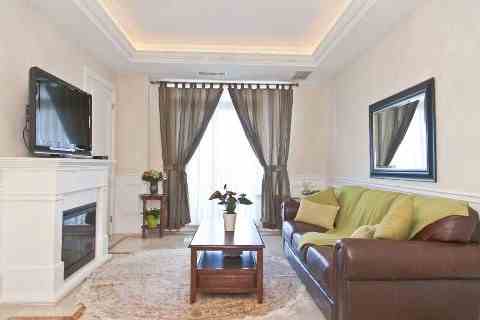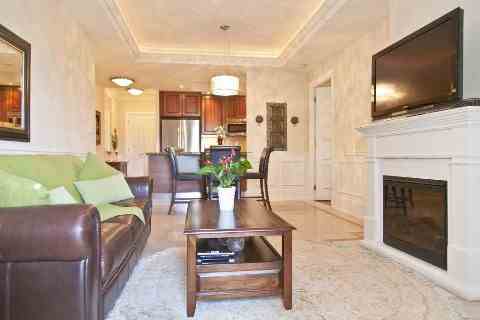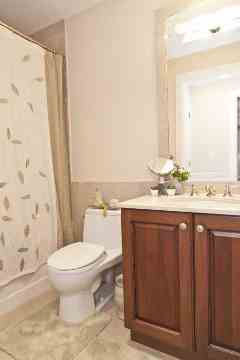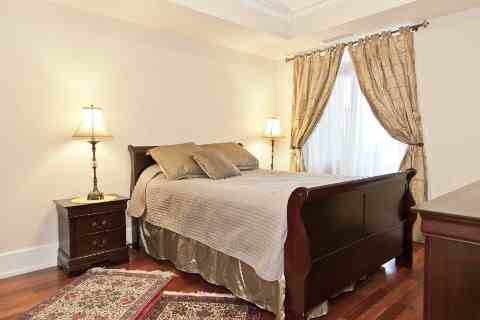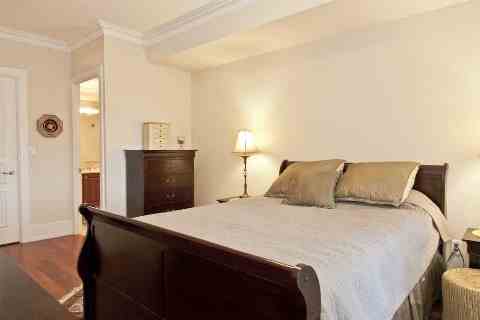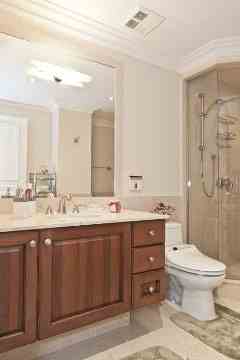Sold
Listing ID: C3045780
662 Sheppard Ave East , Unit 1003C, Toronto, M2K3E6, Ontario
| Truly Exceptional Luxury Condo Living In Bayview Village, Split 2Br 2 Bth, South View.Highly Upgrd Gorgeous Lay Out W/ Dble Coffered 9Ft Ceil, Cornice Moulding Thru-Out, Wainscotting, Opn Concept Kit W/ Brkfst Bar.Mbr Has Ensuite W Jacuzzi /Sep Rain Shower,Orgnized W/I Closet.Bbq Hookup,Water Outlet On The Bigest Terr.Valet Prk,24Hr Concierge,Pool Steam/Dry Sauna, Theatre,Guest Rm ,Party Rm,Piano Lounge, Bus/Meet With Internet,Close To Hwy 401And 2 Subways. |
| Extras: Walk To Bassarion /Bayviw Subway, Close To Ikia ,Canadian Tir. Banks, S/S (Stove, 3 Door Fridge, B/I Dw, Microwave/Exhaust Fan). Stacked Wsher & Dryer, Window Coverings, Draps, All Elf's, Chandelier, Garburator, Toto Toilet Bidet Wash Let. |
| Listed Price | $648,000 |
| Taxes: | $3582.51 |
| Maintenance Fee: | 639.03 |
| Occupancy: | Owner |
| Address: | 662 Sheppard Ave East , Unit 1003C, Toronto, M2K3E6, Ontario |
| Province/State: | Ontario |
| Property Management | Del Property Management |
| Condo Corporation No | TSCC |
| Level | 10 |
| Unit No | 1003 |
| Locker No | 162 |
| Directions/Cross Streets: | Bayview/Sheppard |
| Rooms: | 4 |
| Bedrooms: | 2 |
| Bedrooms +: | |
| Kitchens: | 1 |
| Family Room: | N |
| Basement: | None |
| Level/Floor | Room | Length(ft) | Width(ft) | Descriptions | |
| Room 1 | Flat | Living | 20.3 | 10.96 | Marble Floor, Fireplace, W/O To Balcony |
| Room 2 | Flat | Dining | 20.3 | 10.96 | Marble Floor, Combined W/Living, W/O To Balcony |
| Room 3 | Flat | Kitchen | 8.99 | 7.9 | Granite Counter, Pot Lights, Marble Floor |
| Room 4 | Flat | Master | 14.01 | 11.32 | Hardwood Floor, Crown Moulding, W/I Closet |
| Room 5 | Flat | 2nd Br | 12 | 10 | Hardwood Floor, Crown Moulding, Closet Organizers |
| Washroom Type | No. of Pieces | Level |
| Washroom Type 1 | 5 | |
| Washroom Type 2 | 4 |
| Property Type: | Condo Apt |
| Style: | Apartment |
| Exterior: | Concrete |
| Garage Type: | Undergrnd |
| Garage(/Parking)Space: | 1.00 |
| Drive Parking Spaces: | 1 |
| Park #1 | |
| Parking Type: | Owned |
| Legal Description: | P2-#86 |
| Exposure: | S |
| Balcony: | Terr |
| Locker: | Owned |
| Pet Permited: | Restrict |
| Retirement Home: | N |
| Approximatly Square Footage: | 1000-1199 |
| Building Amenities: | Bbqs Allowed, Concierge, Indoor Pool, Media Room, Party/Meeting Room, Visitor Parking |
| Property Features: | Hospital, Library, Park, Place Of Worship, Public Transit, School |
| Maintenance: | 639.03 |
| CAC Included: | N |
| Hydro Included: | N |
| Water Included: | Y |
| Cabel TV Included: | N |
| Common Elements Included: | Y |
| Heat Included: | N |
| Parking Included: | Y |
| Condo Tax Included: | N |
| Building Insurance Included: | Y |
| Fireplace/Stove: | N |
| Heat Source: | Gas |
| Heat Type: | Forced Air |
| Central Air Conditioning: | Cent |
| Central Vac: | N |
| Laundry Level: | Main |
| Ensuite Laundry: | Y |
| Elevator Lift: | Y |
| Although the information displayed is believed to be accurate, no warranties or representations are made of any kind. |
| RE/MAX INFINITE INC., BROKERAGE |
|
|

Zarrin Joo
Broker
Dir:
416-666-1137
Bus:
905-508-9500
Fax:
905-508-9590
| Virtual Tour | Email a Friend |
Jump To:
At a Glance:
| Type: | Condo - Condo Apt |
| Area: | Toronto |
| Municipality: | Toronto |
| Neighbourhood: | Bayview Village |
| Style: | Apartment |
| Tax: | $3,582.51 |
| Maintenance Fee: | $639.03 |
| Beds: | 2 |
| Baths: | 2 |
| Garage: | 1 |
| Fireplace: | N |
Locatin Map:

