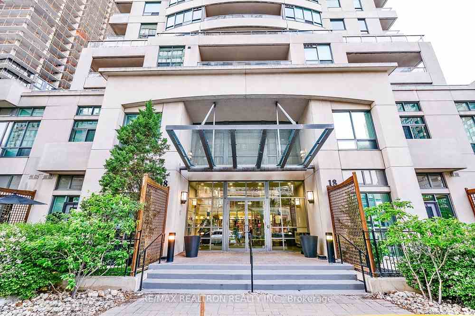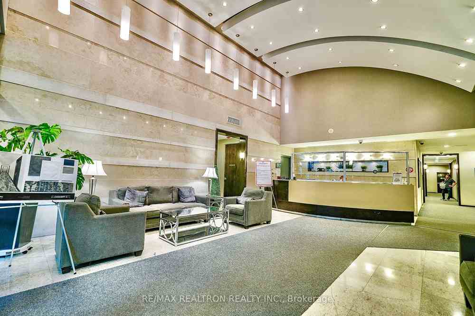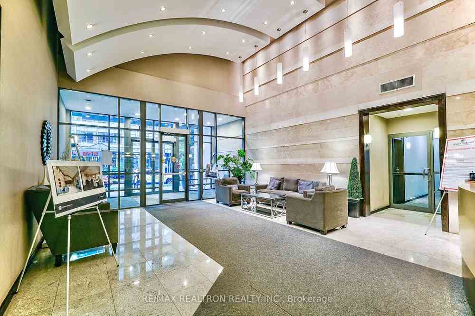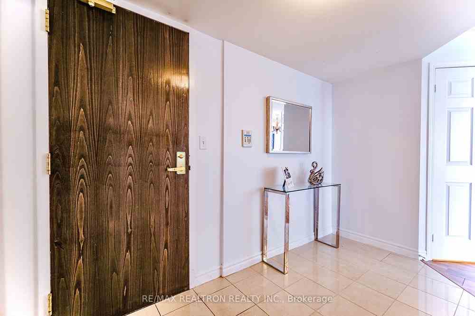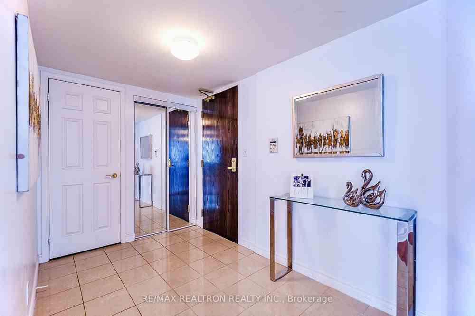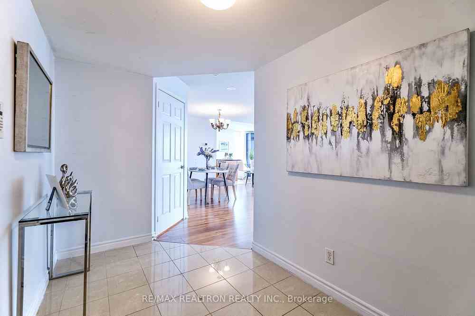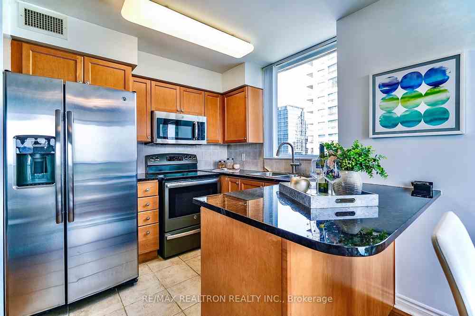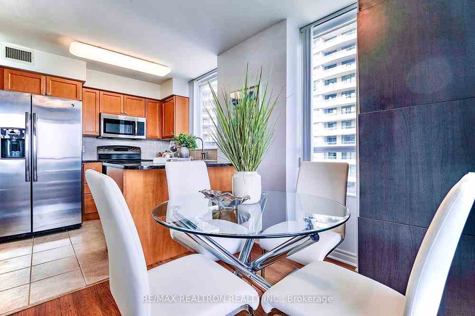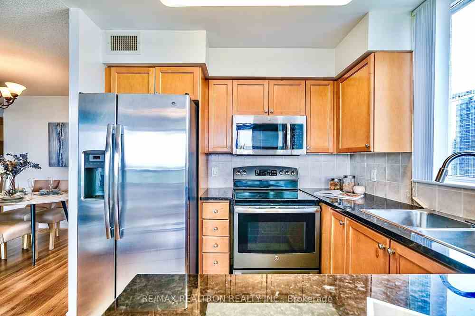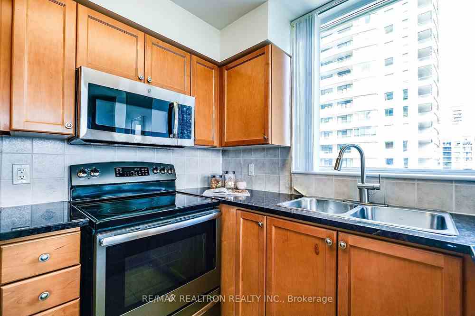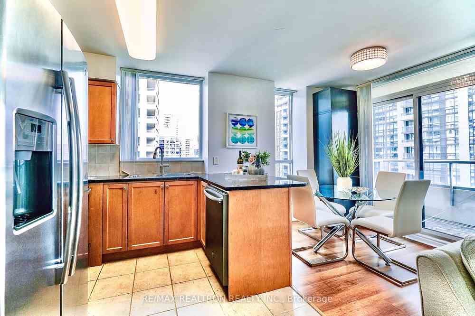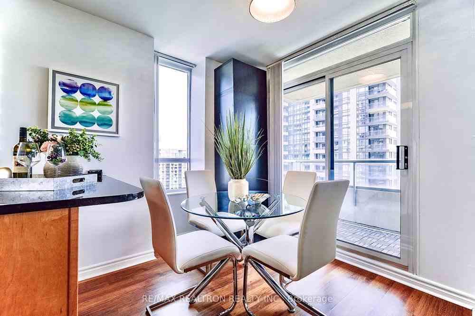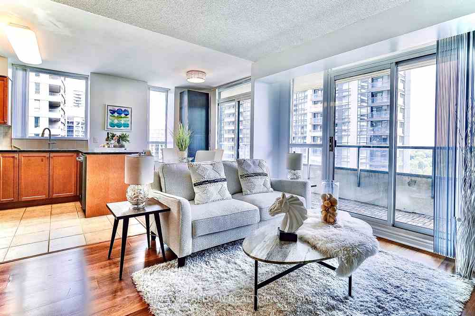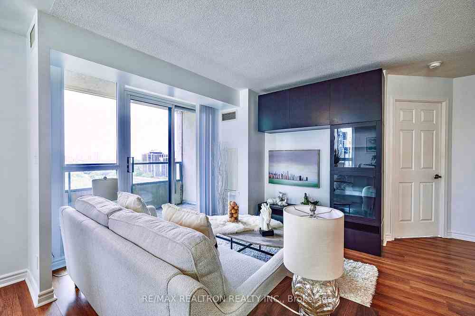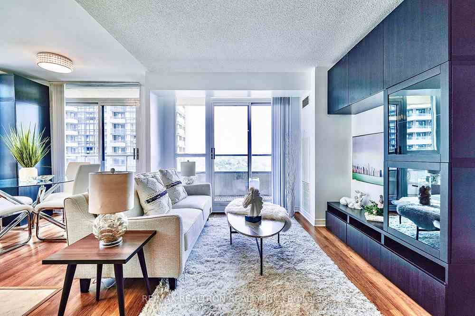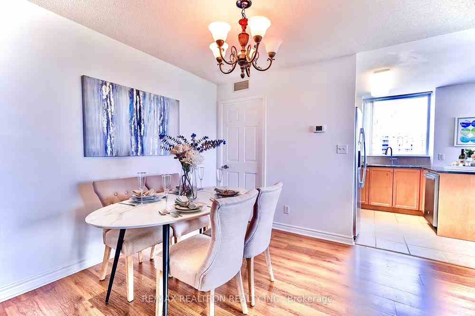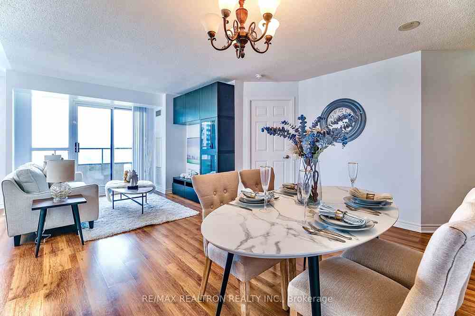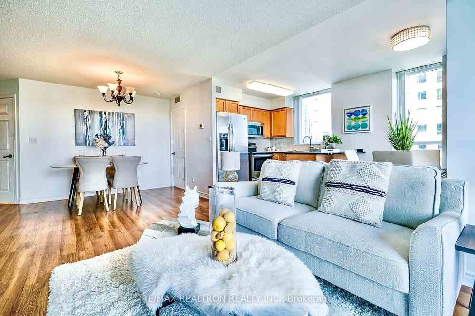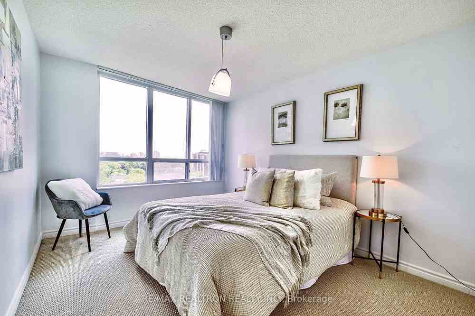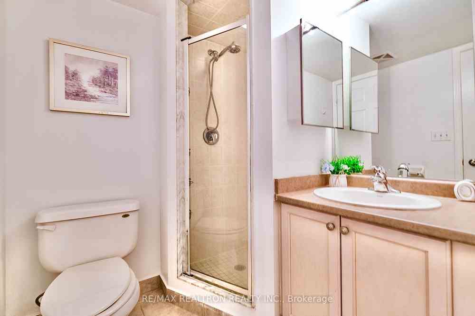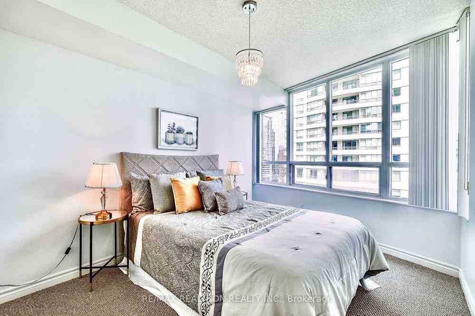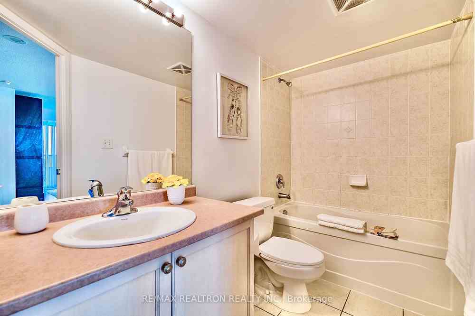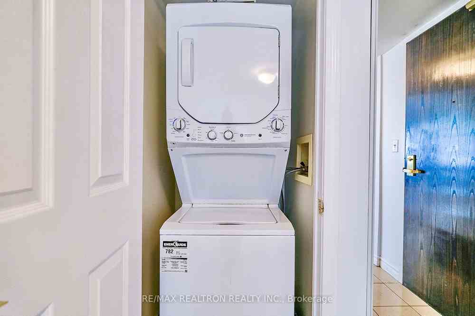Sold
Listing ID: C6103628
18 Spring Garden Ave , Unit 1605, Toronto, M2N 7M2, Ontario
| Prime Location In Heart of North York , Breath taking unobstructed view ,Bright & Well- Maintained Corner unit with great layout ,2 Splitted Br 2 Full Baths , large balcony ,open concept kitchen with ,updated appliances ,new washer/dryer , Carpet changed almost a year ago 24 hours concierge,5Min. Walk To TTC ,Subway, Steps To Restaurants, Shopping, Minte.Drive To Hwy 401* All Utilities Included In Maintenance Fee. Hallway painting is going to be done on 2023 |
| Extras: S/S Fridge, Stove , Dishwasher , Microwave. New waher/dryer all existing Blinds and Light Fixtures One Parking and One Locker. The Hallways Are Scheduled To Be Completed on 2023 |
| Listed Price | $799,800 |
| Taxes: | $3292.38 |
| Maintenance Fee: | 867.66 |
| Occupancy: | Vacant |
| Address: | 18 Spring Garden Ave , Unit 1605, Toronto, M2N 7M2, Ontario |
| Province/State: | Ontario |
| Property Management | Manor Crest Management 647-341-343 |
| Condo Corporation No | Tscc |
| Level | 13 |
| Unit No | 1605 |
| Directions/Cross Streets: | Yonge And Sheppard |
| Rooms: | 6 |
| Bedrooms: | 2 |
| Bedrooms +: | |
| Kitchens: | 1 |
| Family Room: | N |
| Basement: | None |
| Level/Floor | Room | Length(ft) | Width(ft) | Descriptions | |
| Room 1 | Ground | Living | 65.63 | 33.88 | Combined W/Dining, Laminate, W/O To Balcony |
| Room 2 | Ground | Dining | 65.63 | 33.88 | Combined W/Living, Large Window, Laminate |
| Room 3 | Ground | Kitchen | 51.96 | 28.18 | Breakfast Area, Granite Counter, Open Concept |
| Room 4 | Ground | Prim Bdrm | 45.2 | 33.36 | 3 Pc Ensuite, W/I Closet, Broadloom |
| Room 5 | Ground | 2nd Br | 44.54 | 28.93 | Large Window, B/I Closet, Broadloom |
| Washroom Type | No. of Pieces | Level |
| Washroom Type 1 | 4 | |
| Washroom Type 2 | 3 |
| Property Type: | Condo Apt |
| Style: | Apartment |
| Exterior: | Concrete |
| Garage Type: | Underground |
| Garage(/Parking)Space: | 1.00 |
| Drive Parking Spaces: | 1 |
| Park #1 | |
| Parking Spot: | 57 |
| Parking Type: | Owned |
| Legal Description: | P2 |
| Exposure: | Ne |
| Balcony: | Open |
| Locker: | Owned |
| Pet Permited: | Restrict |
| Approximatly Square Footage: | 1000-1199 |
| Building Amenities: | Concierge, Guest Suites, Gym, Indoor Pool, Media Room, Visitor Parking |
| Property Features: | Arts Centre, Clear View, Library, Park, Public Transit, School |
| Maintenance: | 867.66 |
| CAC Included: | Y |
| Hydro Included: | Y |
| Water Included: | Y |
| Common Elements Included: | Y |
| Heat Included: | Y |
| Parking Included: | Y |
| Building Insurance Included: | Y |
| Fireplace/Stove: | N |
| Heat Source: | Gas |
| Heat Type: | Forced Air |
| Central Air Conditioning: | Central Air |
| Laundry Level: | Main |
| Ensuite Laundry: | Y |
| Although the information displayed is believed to be accurate, no warranties or representations are made of any kind. |
| RE/MAX REALTRON REALTY INC. |
|
|

Zarrin Joo
Broker
Dir:
416-666-1137
Bus:
905-508-9500
Fax:
905-508-9590
| Email a Friend |
Jump To:
At a Glance:
| Type: | Condo - Condo Apt |
| Area: | Toronto |
| Municipality: | Toronto |
| Neighbourhood: | Willowdale East |
| Style: | Apartment |
| Tax: | $3,292.38 |
| Maintenance Fee: | $867.66 |
| Beds: | 2 |
| Baths: | 2 |
| Garage: | 1 |
| Fireplace: | N |
Locatin Map:

