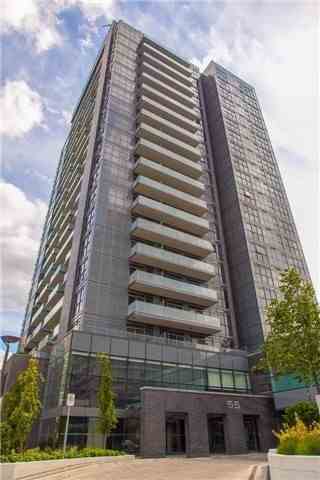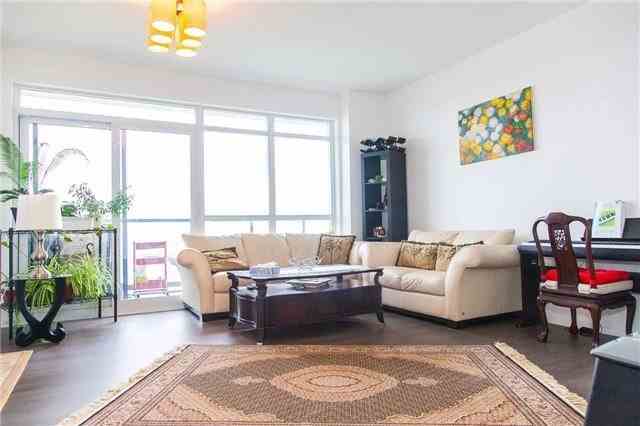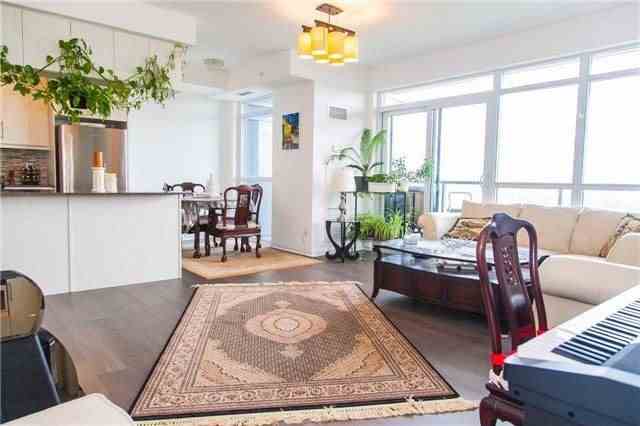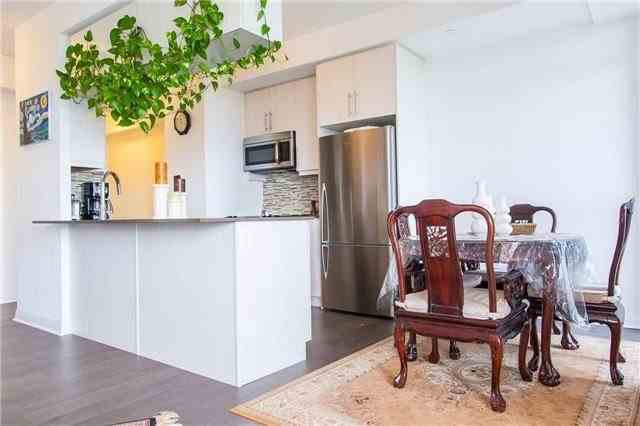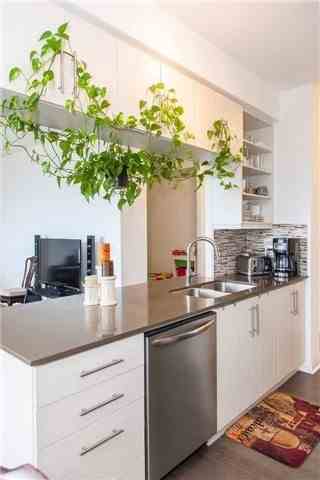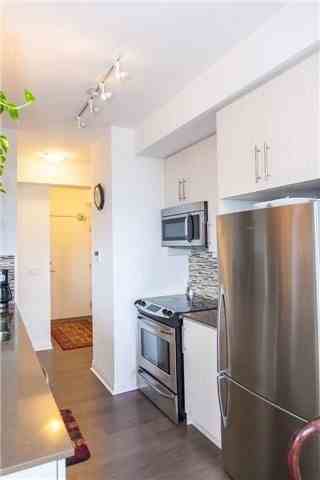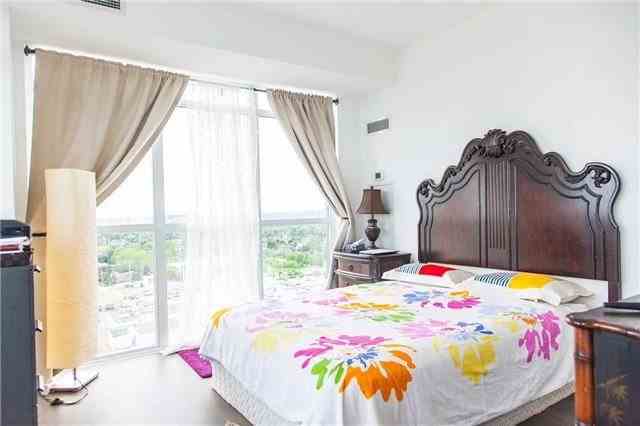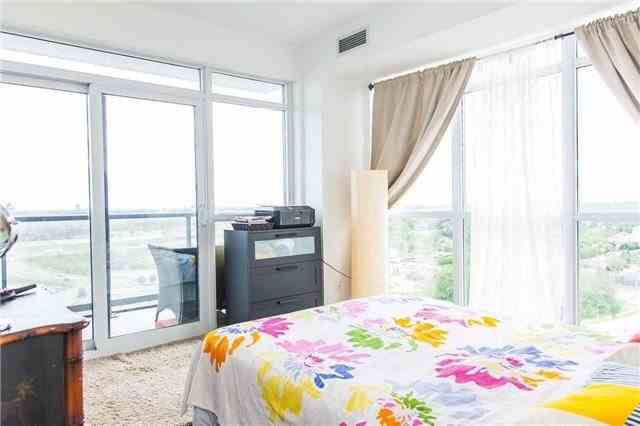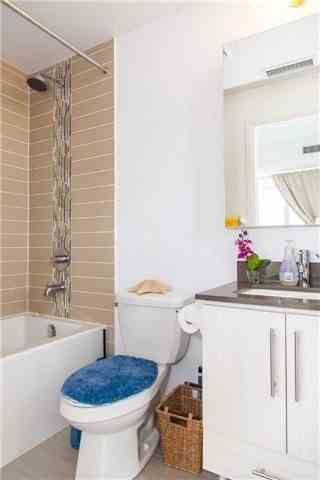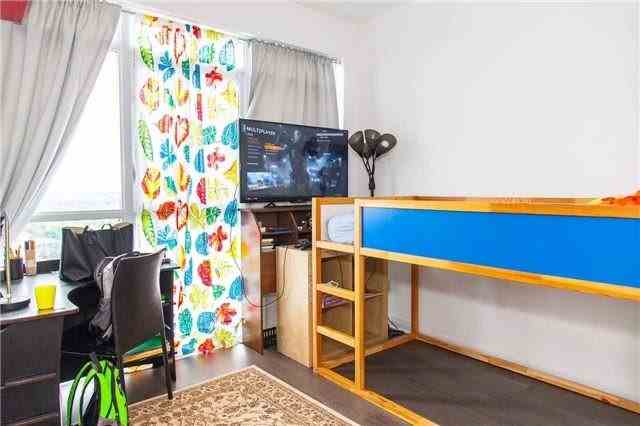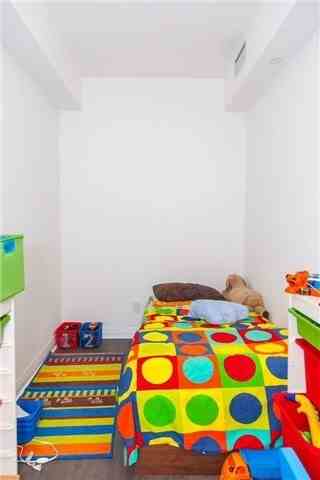Sold
Listing ID: N4158598
55 Oneida Crescent , Unit 1904, Richmond Hill, L4B0E8, Ontario
| Stunning Spacious 1035 Sq Ft + 170 Sq Ft Balcony 2 + Den Br. On The Highest Floor Just Under The Penthouse. Facing Southwest, Clear View, Open Concept, 9 Ft Ceilings, Large Balcony, Laminate Floor Throughout, Under Mount Sink. Walking Distance To Shopping, Entertainment, Go Train, Restaurants, Easy Access To Hwy 7, Spectacular Amenities: Indoor Pool, 24 Hr Concierge, Visitor Parking. |
| Extras: Stainless Steel Appliance: Stove, Fridge, B/I Microwave, B/I Dishwasher. 40' Upper Kitchen Cabinets, Washer & Dryer. Beautiful Mosaic Glass Back Splash, Granite Countertop, 1 Parking + 1 Locker. |
| Listed Price | $630,000 |
| Taxes: | $3371.73 |
| Maintenance Fee: | 855.67 |
| Occupancy: | Owner |
| Address: | 55 Oneida Crescent , Unit 1904, Richmond Hill, L4B0E8, Ontario |
| Province/State: | Ontario |
| Property Management | Shelter Canadian Properties |
| Condo Corporation No | YRSC |
| Level | 18 |
| Unit No | 04 |
| Directions/Cross Streets: | Yonge & Highway 7 |
| Rooms: | 6 |
| Bedrooms: | 2 |
| Bedrooms +: | 1 |
| Kitchens: | 1 |
| Family Room: | N |
| Basement: | None |
| Level/Floor | Room | Length(ft) | Width(ft) | Descriptions | |
| Room 1 | Main | Living | 15.42 | 15.74 | Laminate, Open Concept, W/O To Balcony |
| Room 2 | Main | Dining | 15.09 | 15.74 | Laminate, Combined W/Living |
| Room 3 | Main | Kitchen | 7.87 | 8.53 | Open Concept, Granite Counter |
| Room 4 | Main | Master | 11.48 | 10.82 | Laminate, Ensuite Bath, W/I Closet |
| Room 5 | Main | 2nd Br | 8.86 | 9.18 | Laminate, Large Window, Closet |
| Room 6 | Main | Den | 8.86 | 5.58 | Laminate |
| Washroom Type | No. of Pieces | Level |
| Washroom Type 1 | 4 | Flat |
| Washroom Type 2 | 3 | Flat |
| Approximatly Age: | 0-5 |
| Property Type: | Condo Apt |
| Style: | Apartment |
| Exterior: | Concrete |
| Garage Type: | Undergrnd |
| Garage(/Parking)Space: | 1.00 |
| Drive Parking Spaces: | 1 |
| Park #1 | |
| Parking Type: | Owned |
| Legal Description: | P1 106 Level A |
| Exposure: | Sw |
| Balcony: | Open |
| Locker: | Owned |
| Pet Permited: | Restrict |
| Retirement Home: | N |
| Approximatly Age: | 0-5 |
| Approximatly Square Footage: | 1000-1199 |
| Building Amenities: | Concierge, Gym, Indoor Pool, Party/Meeting Room, Rooftop Deck/Garden, Visitor Parking |
| Property Features: | Clear View, Park, Public Transit, Rec Centre, Rolling, School |
| Maintenance: | 855.67 |
| CAC Included: | Y |
| Hydro Included: | N |
| Water Included: | Y |
| Cabel TV Included: | N |
| Common Elements Included: | Y |
| Heat Included: | Y |
| Parking Included: | Y |
| Condo Tax Included: | Y |
| Building Insurance Included: | Y |
| Fireplace/Stove: | N |
| Heat Source: | Gas |
| Heat Type: | Forced Air |
| Central Air Conditioning: | Central Air |
| Ensuite Laundry: | Y |
| Although the information displayed is believed to be accurate, no warranties or representations are made of any kind. |
| RE/MAX INFINITE INC., BROKERAGE |
|
|

Zarrin Joo
Broker
Dir:
416-666-1137
Bus:
905-508-9500
Fax:
905-508-9590
| Virtual Tour | Email a Friend |
Jump To:
At a Glance:
| Type: | Condo - Condo Apt |
| Area: | York |
| Municipality: | Richmond Hill |
| Neighbourhood: | Langstaff |
| Style: | Apartment |
| Approximate Age: | 0-5 |
| Tax: | $3,371.73 |
| Maintenance Fee: | $855.67 |
| Beds: | 2+1 |
| Baths: | 2 |
| Garage: | 1 |
| Fireplace: | N |
Locatin Map:

