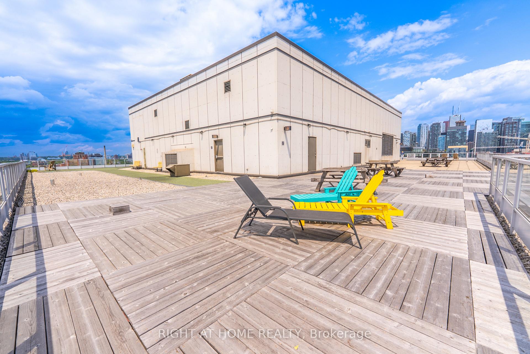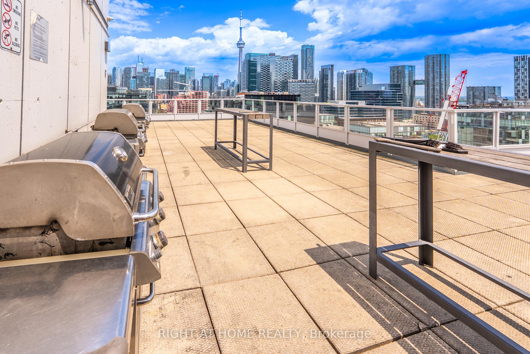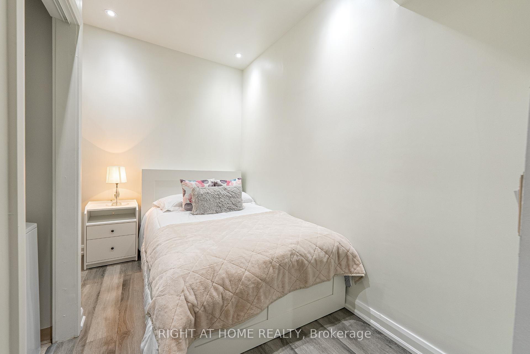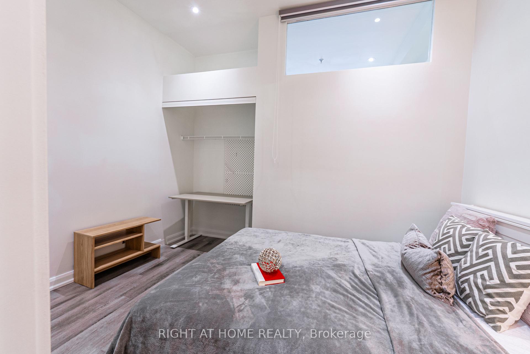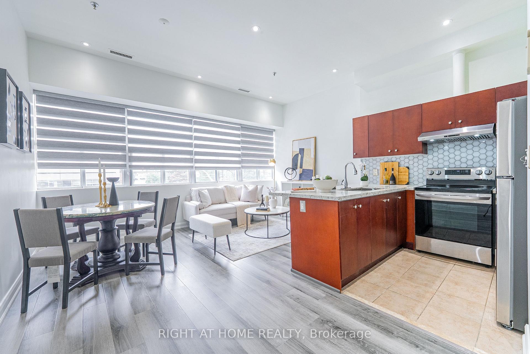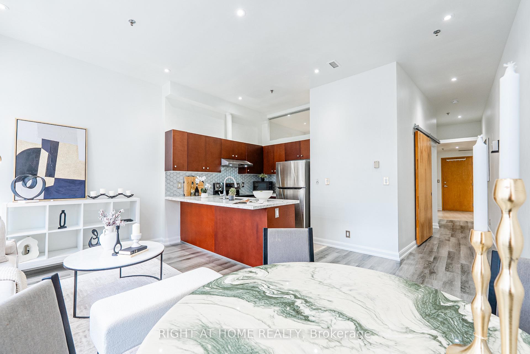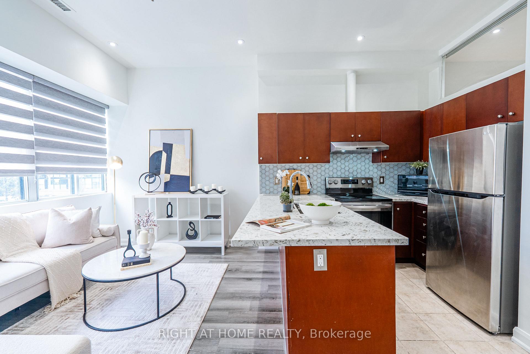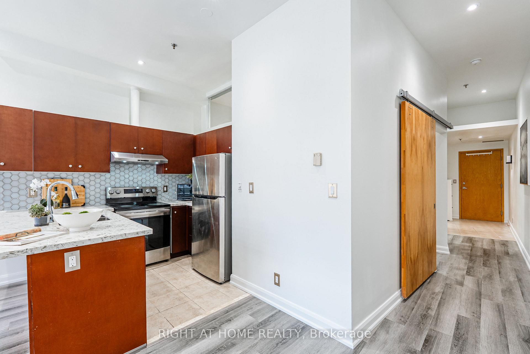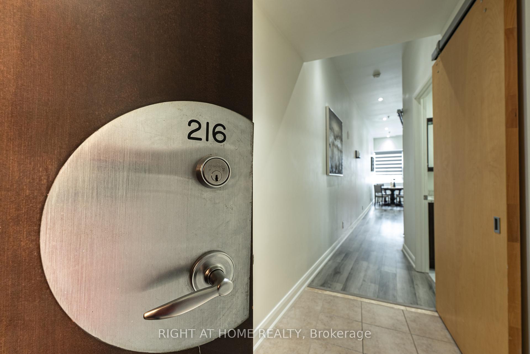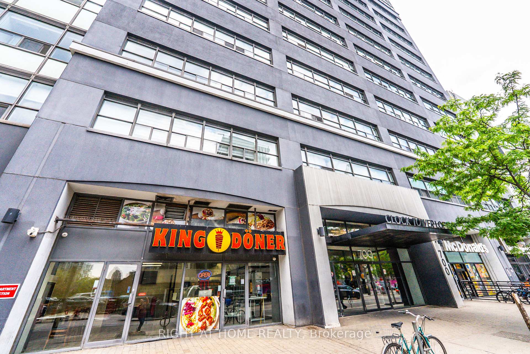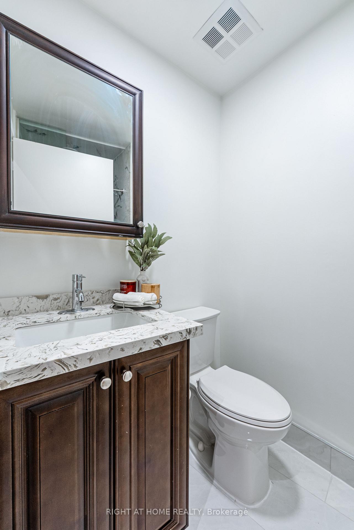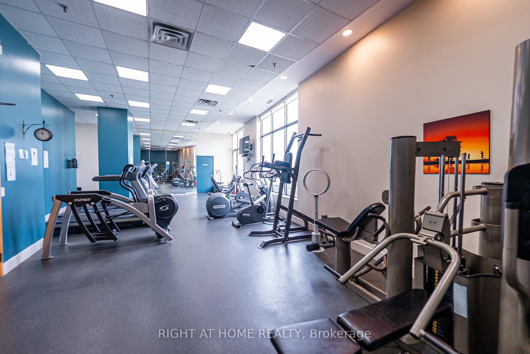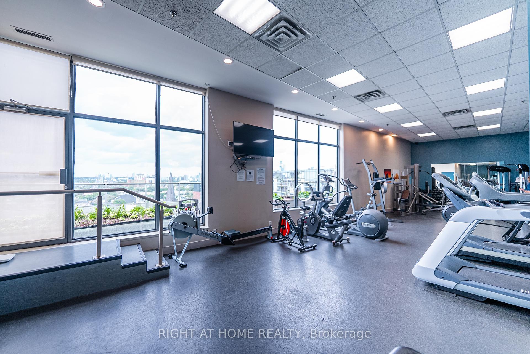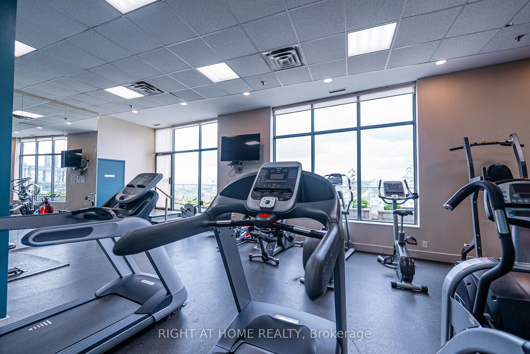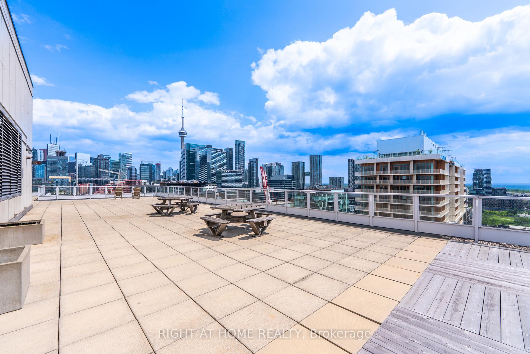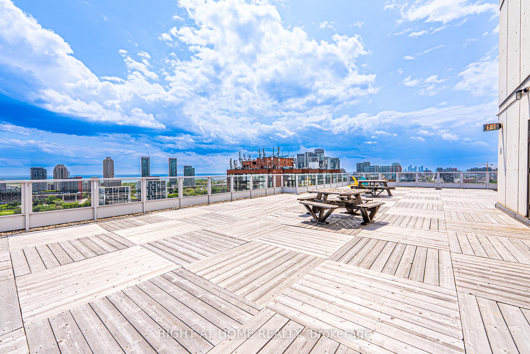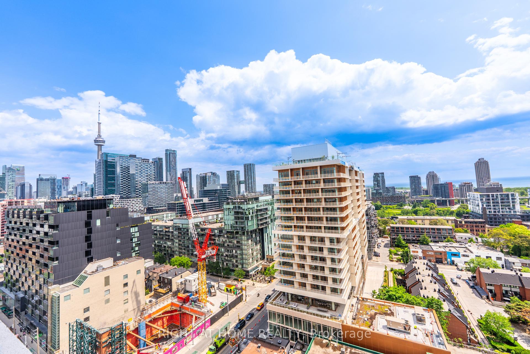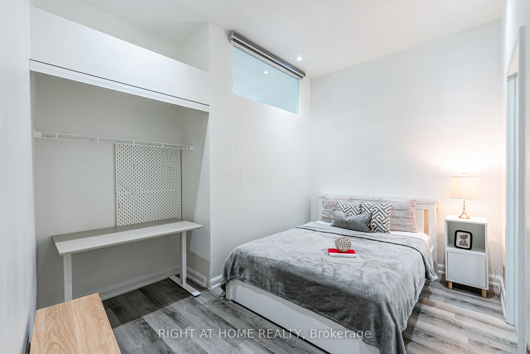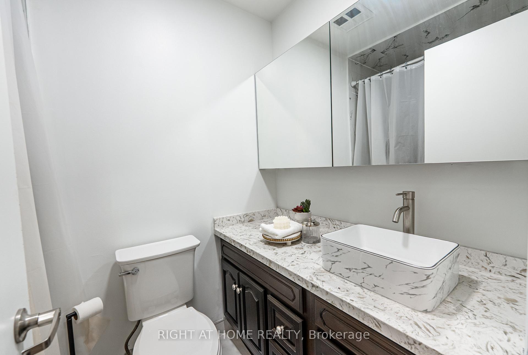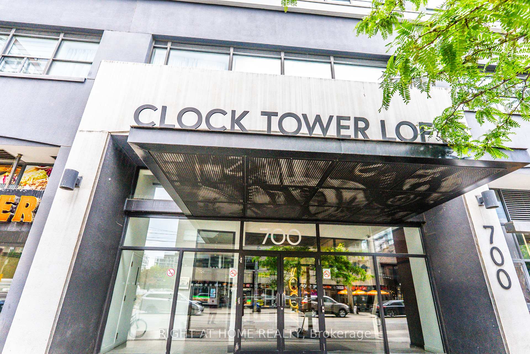$680,000
Available - For Sale
Listing ID: C12219982
700 King Stre West , Toronto, M5V 2Y6, Toronto
| Welcome to West Side Lofts Urban Living at Its Best! This spacious 2-bedroom, 2-bath suite offers the perfect blend of style, convenience, and modern living. Located in one of the city's most vibrant neighborhoods, you'll be just steps away from top restaurants, nightlife, shopping, and have easy access to public transit. With 800 to 899 square feet of well-designed space, this south-facing second-floor unit is flooded with natural light. Enjoy premium amenities such as a fitness center, gaming area, rooftop terrace with breathtaking views of the CN Tower and Lake Ontario, a locker, and parking. Experience the ultimate in urban living with a sleek, modern condo that puts you at the heart of downtown Toronto, offering everything you need right at your doorstep. |
| Price | $680,000 |
| Taxes: | $2741.93 |
| Occupancy: | Vacant |
| Address: | 700 King Stre West , Toronto, M5V 2Y6, Toronto |
| Postal Code: | M5V 2Y6 |
| Province/State: | Toronto |
| Directions/Cross Streets: | BATHURST & KING ST W |
| Level/Floor | Room | Length(ft) | Width(ft) | Descriptions | |
| Room 1 | Ground | Living Ro | 17.19 | 12.2 | Combined w/Dining, Hardwood Floor |
| Room 2 | Ground | Dining Ro | 17.19 | 12.2 | Combined w/Living, Hardwood Floor |
| Room 3 | Ground | Kitchen | 9.45 | 8.46 | Ceramic Floor |
| Room 4 | Ground | Primary B | 12.3 | 8 | 4 Pc Ensuite, Hardwood Floor |
| Room 5 | Ground | Bedroom | 8.59 | 7.28 | Hardwood Floor |
| Washroom Type | No. of Pieces | Level |
| Washroom Type 1 | 4 | Flat |
| Washroom Type 2 | 3 | Flat |
| Washroom Type 3 | 0 | |
| Washroom Type 4 | 0 | |
| Washroom Type 5 | 0 |
| Total Area: | 0.00 |
| Washrooms: | 2 |
| Heat Type: | Forced Air |
| Central Air Conditioning: | Central Air |
| Elevator Lift: | True |
$
%
Years
This calculator is for demonstration purposes only. Always consult a professional
financial advisor before making personal financial decisions.
| Although the information displayed is believed to be accurate, no warranties or representations are made of any kind. |
| RIGHT AT HOME REALTY |
|
|

Zarrin Joo
Broker
Dir:
416-666-1137
Bus:
905-508-9500
Fax:
905-508-9590
| Book Showing | Email a Friend |
Jump To:
At a Glance:
| Type: | Com - Condo Apartment |
| Area: | Toronto |
| Municipality: | Toronto C01 |
| Neighbourhood: | Niagara |
| Style: | Apartment |
| Tax: | $2,741.93 |
| Maintenance Fee: | $627 |
| Beds: | 2 |
| Baths: | 2 |
| Fireplace: | N |
Locatin Map:
Payment Calculator:

