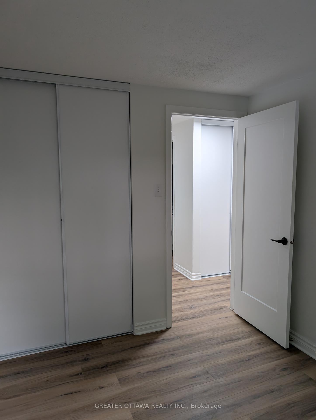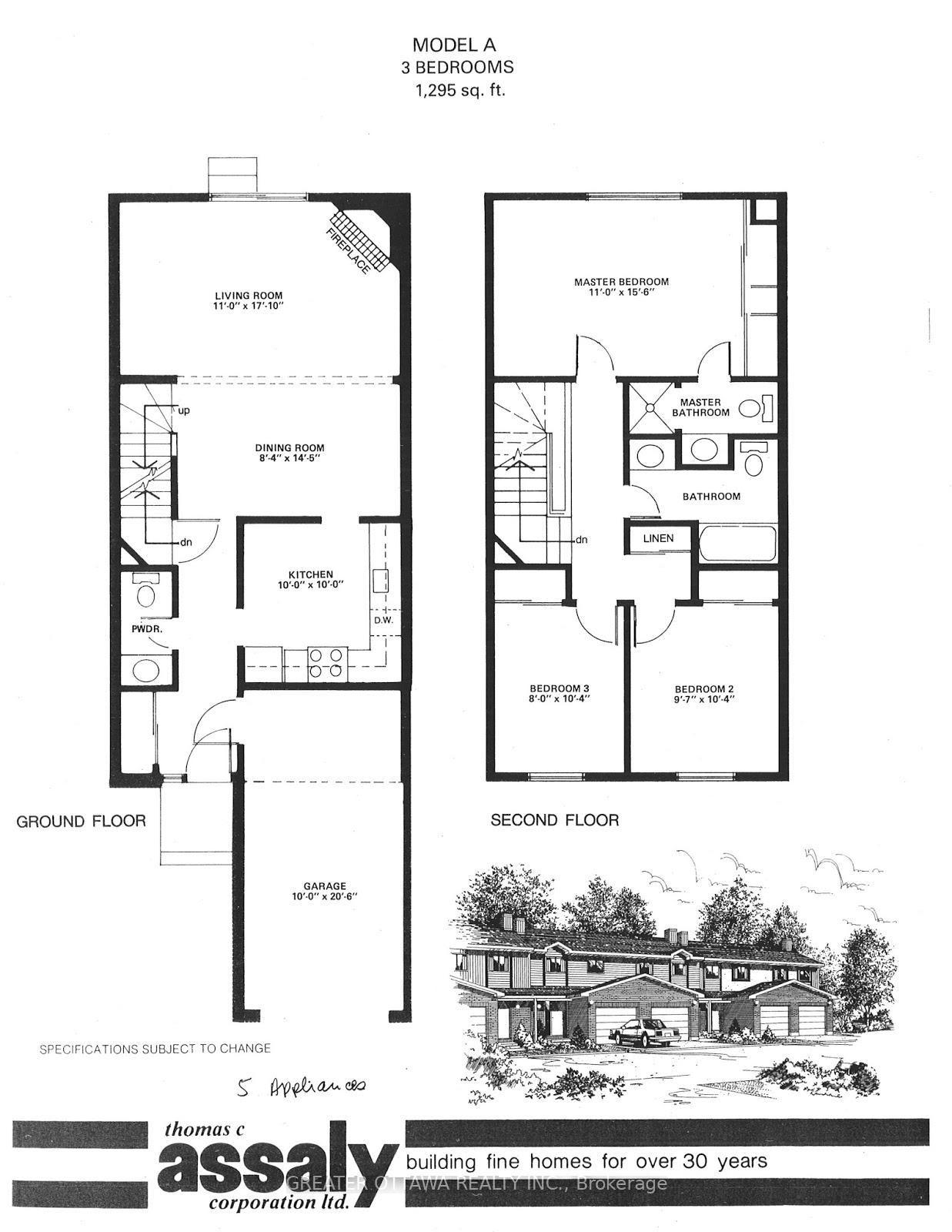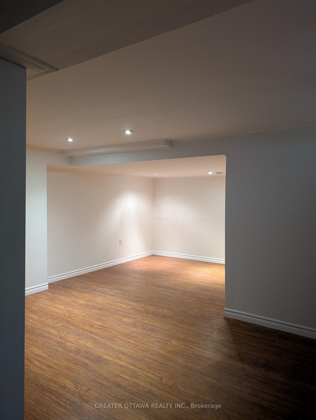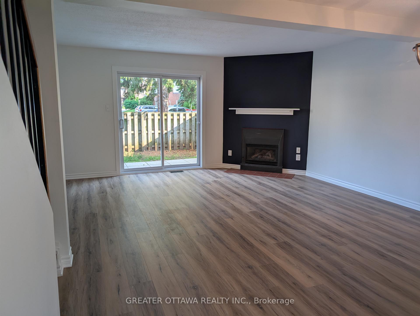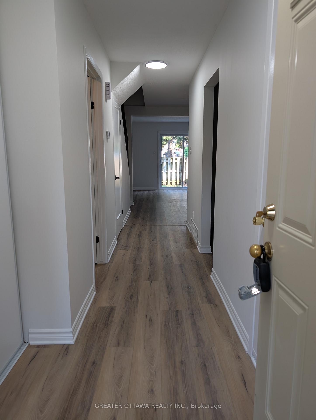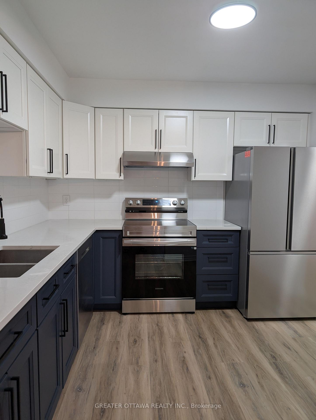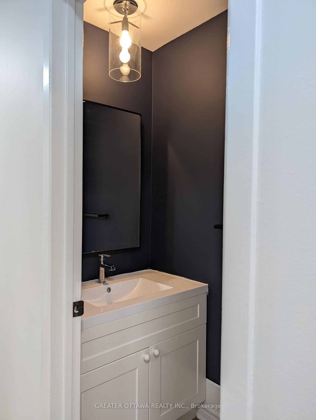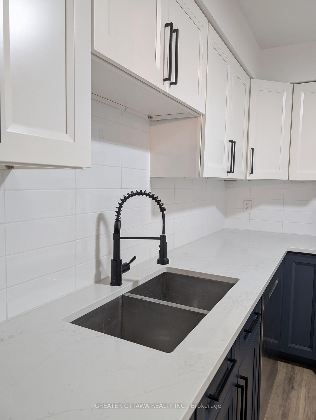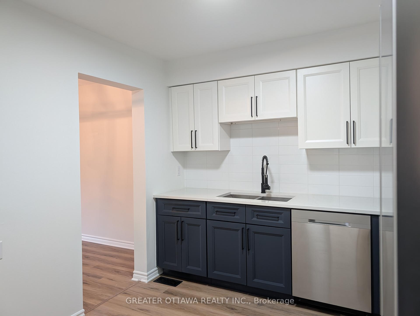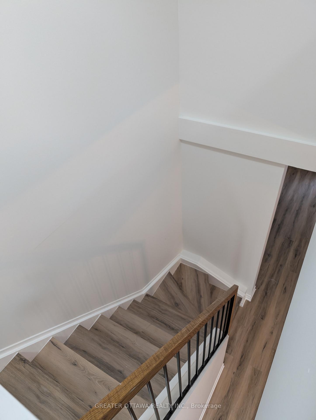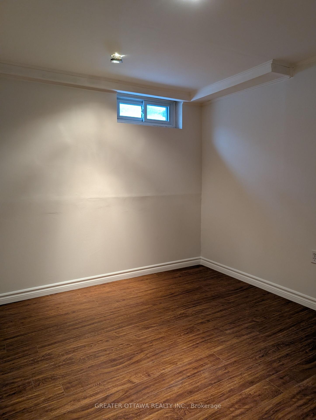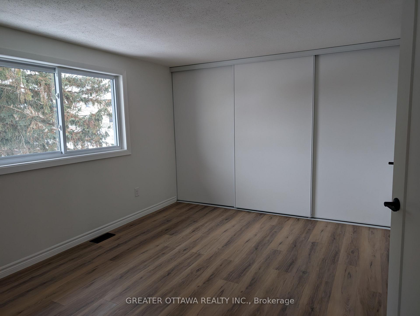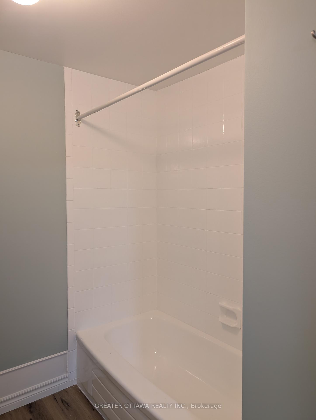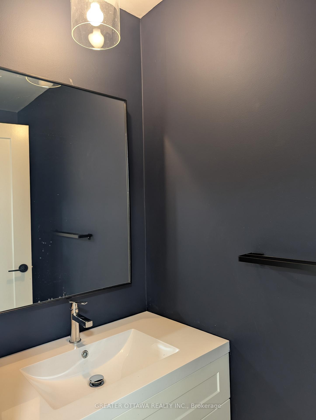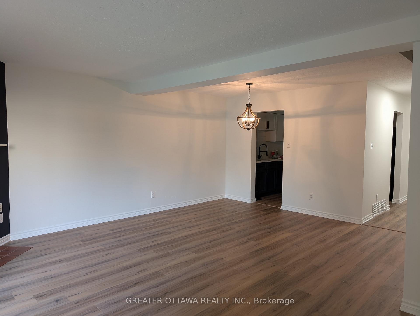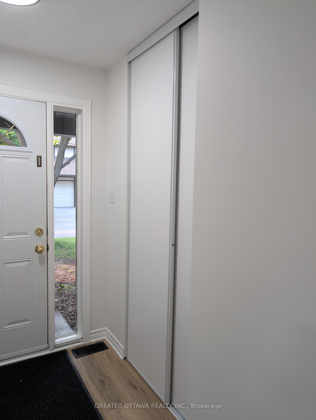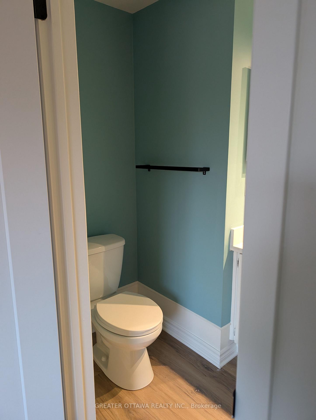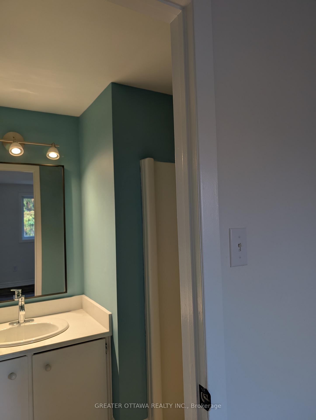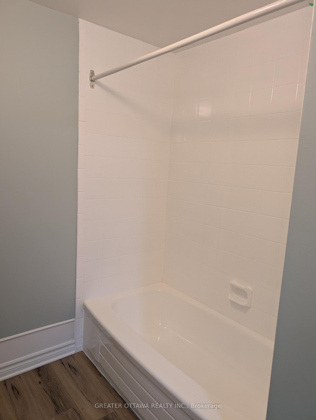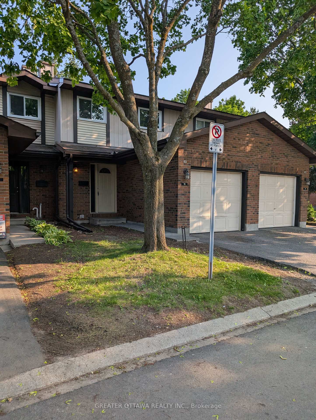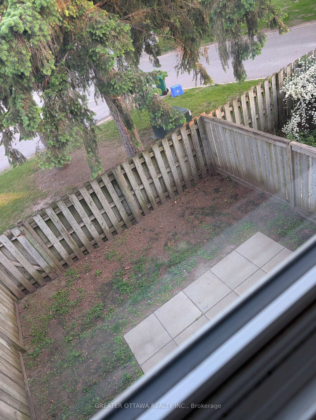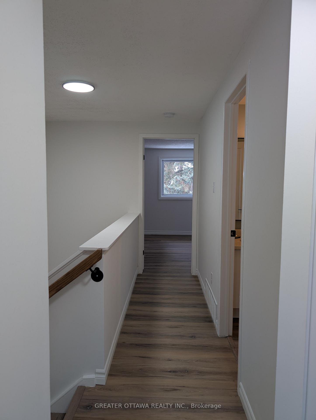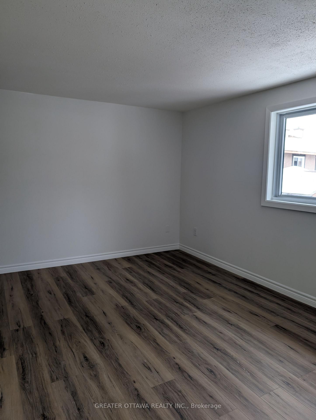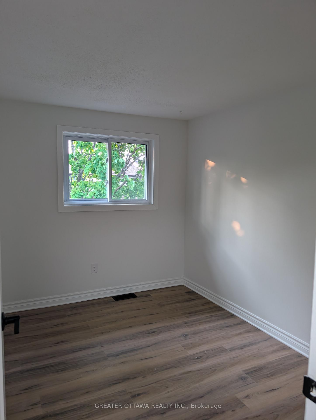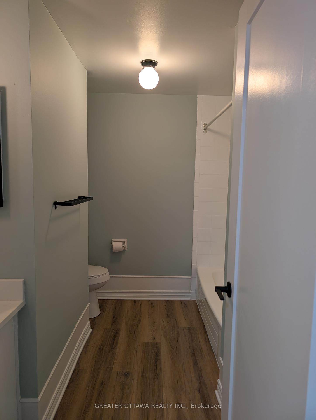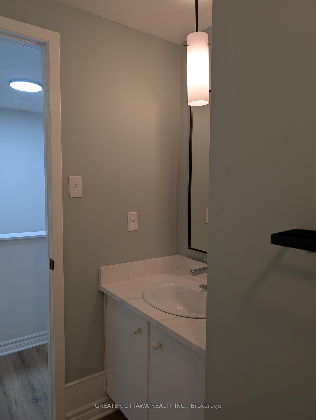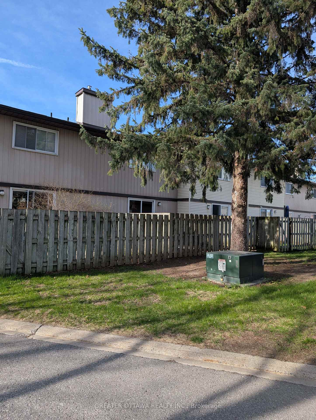$522,950
Available - For Sale
Listing ID: X12207279
76 Clarkson Cres West , Kanata, K2L 3E2, Ottawa
| MOVE IN AND DO NOTHING!!!! Because its all new!!!! Flooring, Closet doors, Baseboards, Interior doors, Hardware and light fixtures - AND A KITCHEN TO DIE FOR !!!! All mechanical has been checked and in top order - All appliances are new or recently serviced.... just enjoy for years to come..... 5 Star location, walk to EVERYTHING - including all the best schools!!!! Great Floor plan with complete with large rooms, Garage, amazing closet space - and an ENSUITE bathroom!!! Quiet cul - de sac location , and enjoy a the nicest private spot in the Condo, Shaded and cool in the summer - with an amazing private garden to the back .... Walk through and know its yours!!!! |
| Price | $522,950 |
| Taxes: | $3113.00 |
| Assessment Year: | 2025 |
| Occupancy: | Owner |
| Address: | 76 Clarkson Cres West , Kanata, K2L 3E2, Ottawa |
| Postal Code: | K2L 3E2 |
| Province/State: | Ottawa |
| Directions/Cross Streets: | Pickford and Clarkson |
| Level/Floor | Room | Length(ft) | Width(ft) | Descriptions | |
| Room 1 | Main | Living Ro | 17.74 | 10.99 | |
| Room 2 | Main | Dining Ro | 8.33 | 10.23 | |
| Room 3 | Main | Kitchen | 10 | 10 | |
| Room 4 | Main | Powder Ro | 3.28 | 7.02 | |
| Room 5 | Second | Primary B | 10.99 | 15.48 | |
| Room 6 | Second | Bedroom | 9.51 | 10.23 | |
| Room 7 | Second | Bedroom 3 | 8.5 | 15.48 | |
| Room 8 | Basement | Family Ro | 16.56 | 15.48 | |
| Room 9 | Basement | Office | 8.86 | 8.86 |
| Washroom Type | No. of Pieces | Level |
| Washroom Type 1 | 2 | Ground |
| Washroom Type 2 | 4 | Second |
| Washroom Type 3 | 3 | |
| Washroom Type 4 | 0 | |
| Washroom Type 5 | 0 |
| Total Area: | 0.00 |
| Approximatly Age: | 31-50 |
| Washrooms: | 3 |
| Heat Type: | Forced Air |
| Central Air Conditioning: | Central Air |
| Elevator Lift: | False |
$
%
Years
This calculator is for demonstration purposes only. Always consult a professional
financial advisor before making personal financial decisions.
| Although the information displayed is believed to be accurate, no warranties or representations are made of any kind. |
| GREATER OTTAWA REALTY INC. |
|
|

Zarrin Joo
Broker
Dir:
416-666-1137
Bus:
905-508-9500
Fax:
905-508-9590
| Book Showing | Email a Friend |
Jump To:
At a Glance:
| Type: | Com - Condo Townhouse |
| Area: | Ottawa |
| Municipality: | Kanata |
| Neighbourhood: | 9002 - Kanata - Katimavik |
| Style: | 2-Storey |
| Approximate Age: | 31-50 |
| Tax: | $3,113 |
| Maintenance Fee: | $417 |
| Beds: | 3 |
| Baths: | 3 |
| Fireplace: | Y |
Locatin Map:
Payment Calculator:

