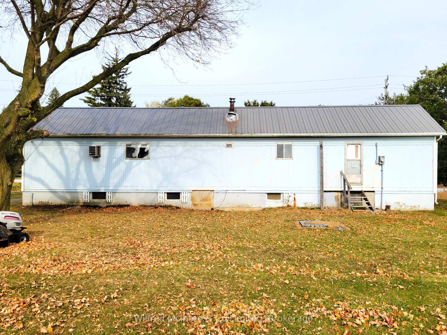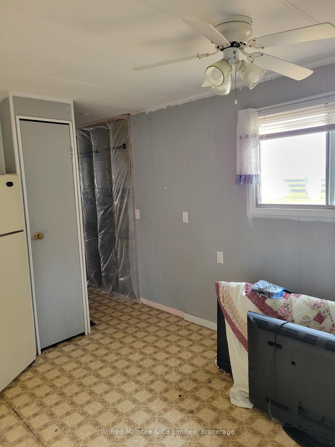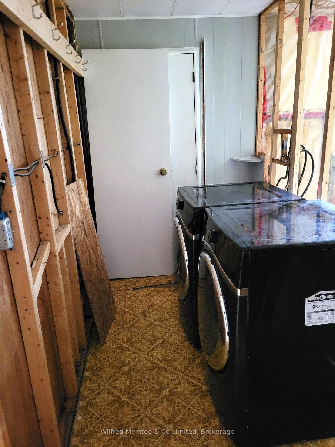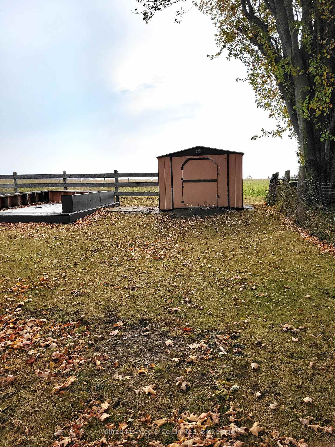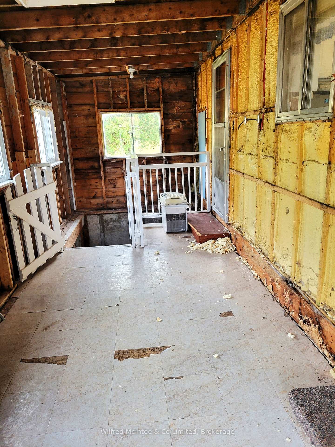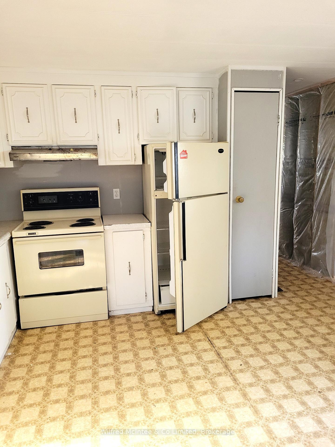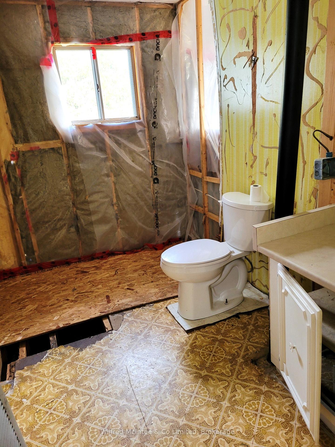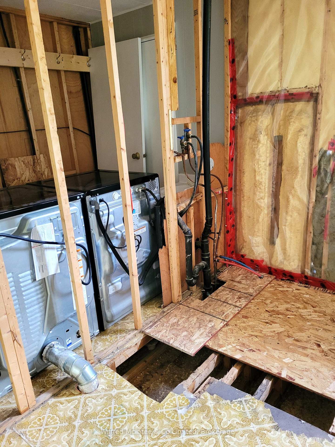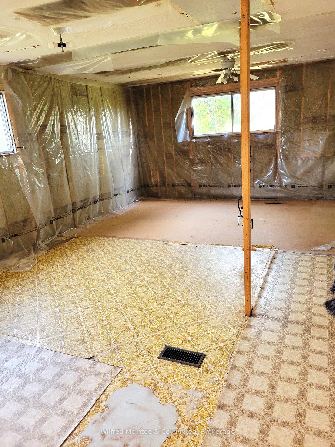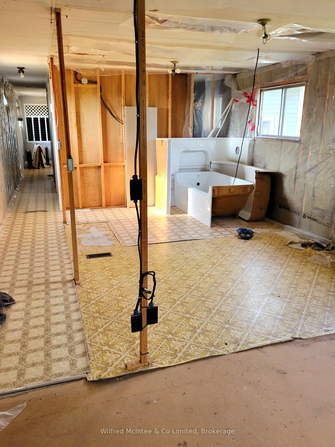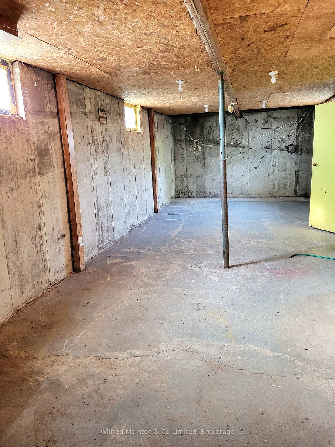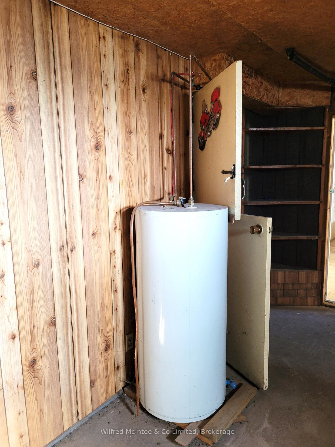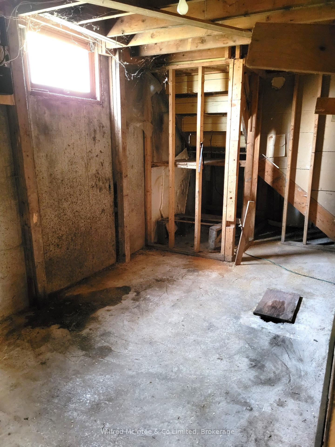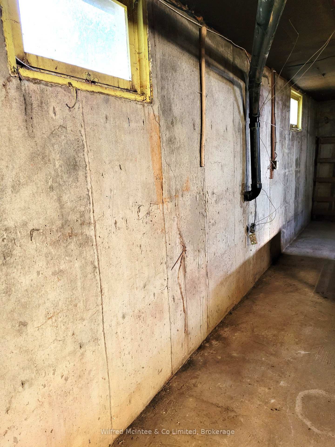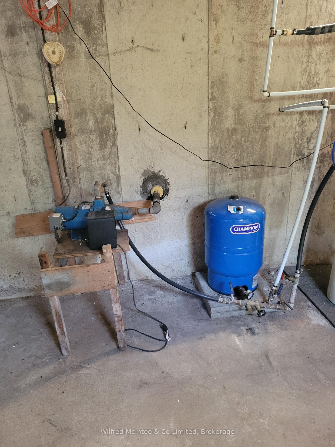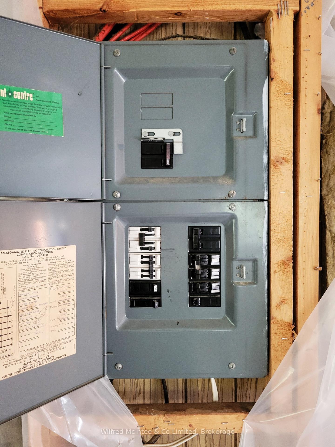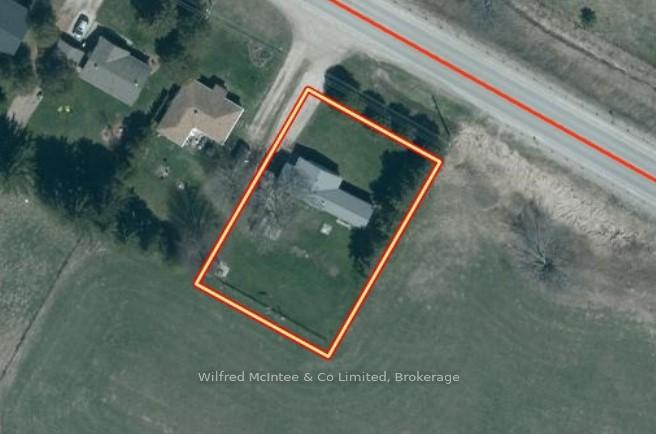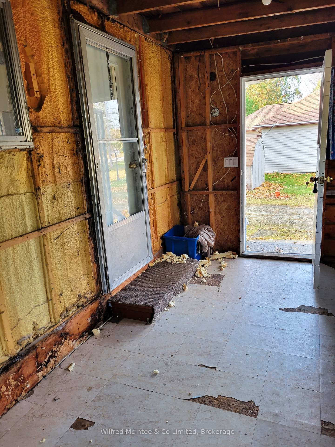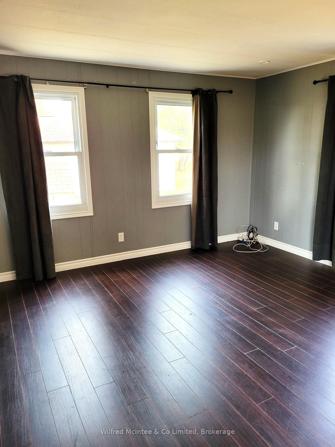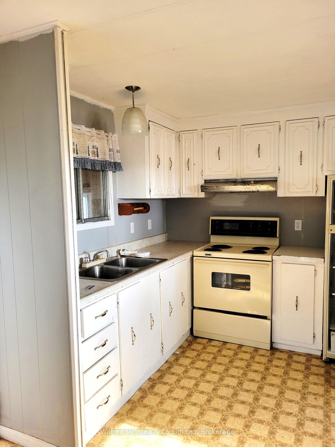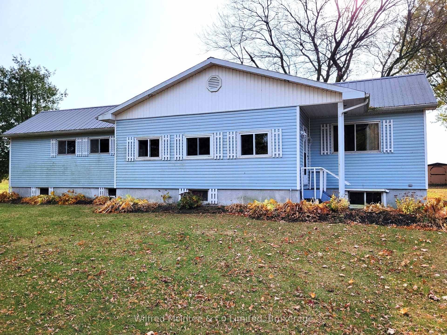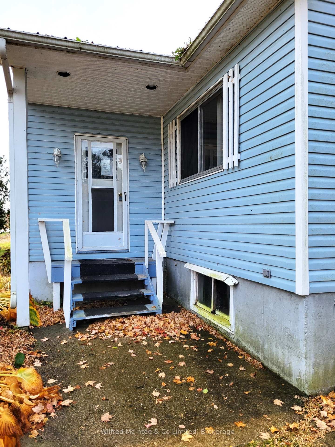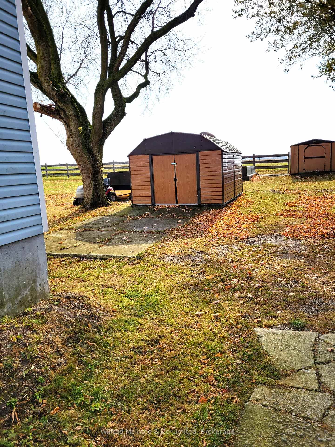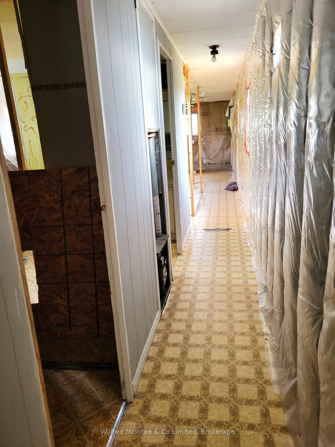$299,000
Available - For Sale
Listing ID: X12096850
4933 HIGHWAY 9 N/A , Kincardine, N2Z 2Z5, Bruce
| Handy man special! This great 0.347 acre highway lot has potential. With a steel roof, established perennial landscaping and mature trees - this cute home, with a full basement, is ready for development and renovations. The majority of the home has been stripped and is roughed in with the idea for 2-3 main floor bedrooms plus the basement space. There is 100amp hydro breaker panel service, a private well, and no furnace currently hooked up. The well is to the rear of the house, the septic to the front. The included sheds are 12'x16' and 12'x15'. Selling under Power of Sale, As-is, Where-is. |
| Price | $299,000 |
| Taxes: | $1639.00 |
| Occupancy: | Vacant |
| Address: | 4933 HIGHWAY 9 N/A , Kincardine, N2Z 2Z5, Bruce |
| Acreage: | < .50 |
| Directions/Cross Streets: | Side Rd 10 |
| Rooms: | 7 |
| Rooms +: | 3 |
| Bedrooms: | 2 |
| Bedrooms +: | 0 |
| Family Room: | F |
| Basement: | Unfinished, Full |
| Level/Floor | Room | Length(ft) | Width(ft) | Descriptions | |
| Room 1 | Main | Mud Room | 8.07 | 22.57 | |
| Room 2 | Main | Kitchen | 13.15 | 11.58 | |
| Room 3 | Main | Living Ro | 14.76 | 11.58 | |
| Room 4 | Main | Laundry | 10 | 4.99 | |
| Room 5 | Main | Bedroom | 12.99 | 14.01 | |
| Room 6 | Main | Bedroom | 8.99 | 12 | |
| Room 7 | Basement | Other | 6.99 | 16.99 | |
| Room 8 | Basement | Other | 35.98 | 12.17 | |
| Room 9 | Basement | Utility R | 26.73 | 12.17 | |
| Room 10 | Main | Bathroom | 6.56 | 9.84 |
| Washroom Type | No. of Pieces | Level |
| Washroom Type 1 | 4 | Main |
| Washroom Type 2 | 0 | |
| Washroom Type 3 | 0 | |
| Washroom Type 4 | 0 | |
| Washroom Type 5 | 0 |
| Total Area: | 0.00 |
| Approximatly Age: | 31-50 |
| Property Type: | Detached |
| Style: | Bungalow |
| Exterior: | Metal/Steel Sidi, Vinyl Siding |
| Garage Type: | Other |
| (Parking/)Drive: | Private Do |
| Drive Parking Spaces: | 6 |
| Park #1 | |
| Parking Type: | Private Do |
| Park #2 | |
| Parking Type: | Private Do |
| Park #3 | |
| Parking Type: | Other |
| Pool: | None |
| Approximatly Age: | 31-50 |
| Approximatly Square Footage: | 700-1100 |
| CAC Included: | N |
| Water Included: | N |
| Cabel TV Included: | N |
| Common Elements Included: | N |
| Heat Included: | N |
| Parking Included: | N |
| Condo Tax Included: | N |
| Building Insurance Included: | N |
| Fireplace/Stove: | N |
| Heat Type: | Other |
| Central Air Conditioning: | None |
| Central Vac: | N |
| Laundry Level: | Syste |
| Ensuite Laundry: | F |
| Sewers: | Septic |
| Water: | Drilled W |
| Water Supply Types: | Drilled Well |
| Utilities-Hydro: | Y |
$
%
Years
This calculator is for demonstration purposes only. Always consult a professional
financial advisor before making personal financial decisions.
| Although the information displayed is believed to be accurate, no warranties or representations are made of any kind. |
| Wilfred McIntee & Co Limited |
|
|

Zarrin Joo
Broker
Dir:
416-666-1137
Bus:
905-508-9500
Fax:
905-508-9590
| Book Showing | Email a Friend |
Jump To:
At a Glance:
| Type: | Freehold - Detached |
| Area: | Bruce |
| Municipality: | Kincardine |
| Neighbourhood: | Kincardine |
| Style: | Bungalow |
| Approximate Age: | 31-50 |
| Tax: | $1,639 |
| Beds: | 2 |
| Baths: | 1 |
| Fireplace: | N |
| Pool: | None |
Locatin Map:
Payment Calculator:






