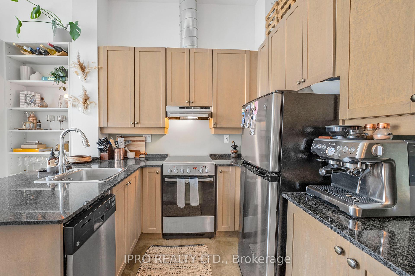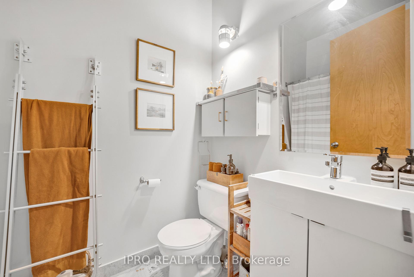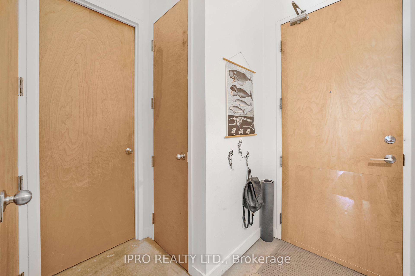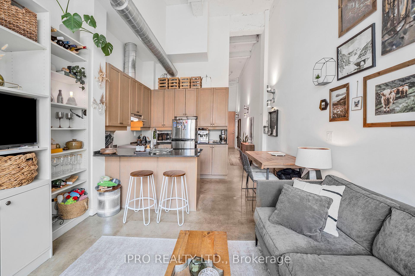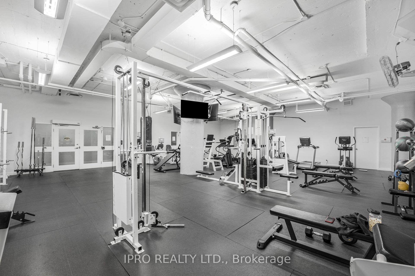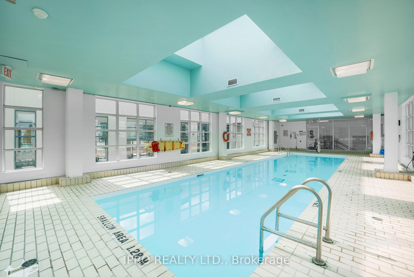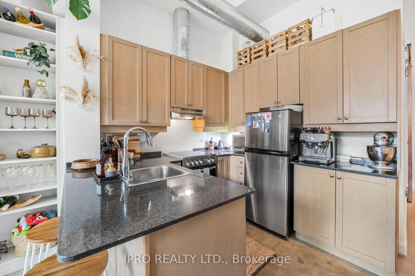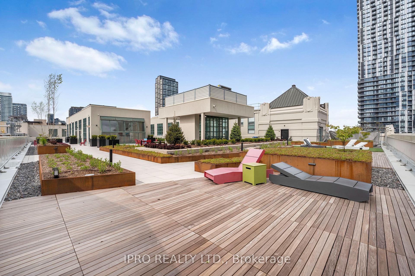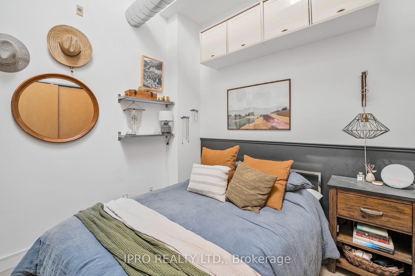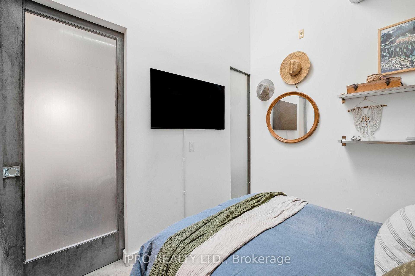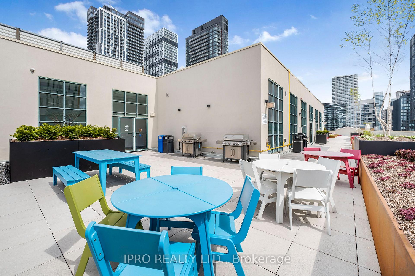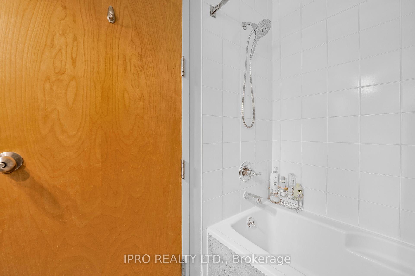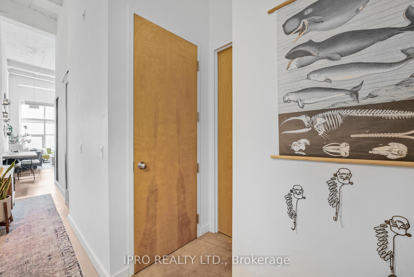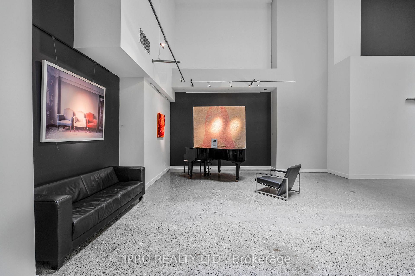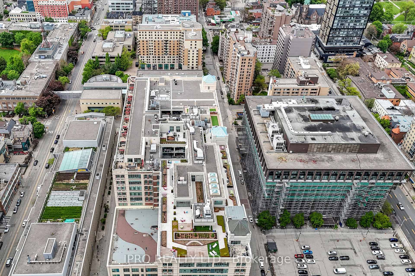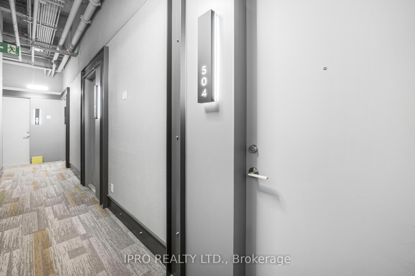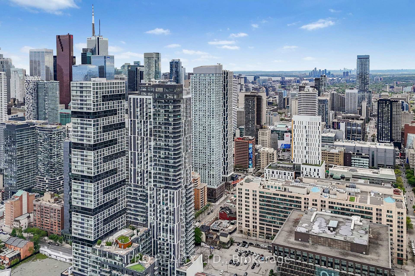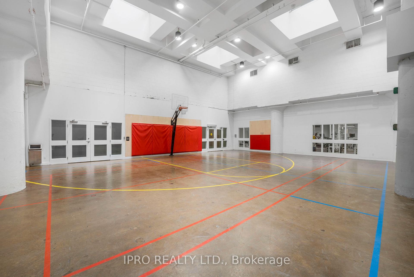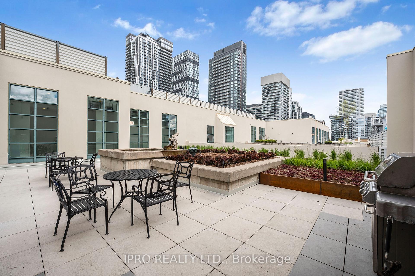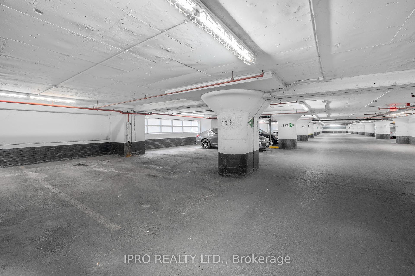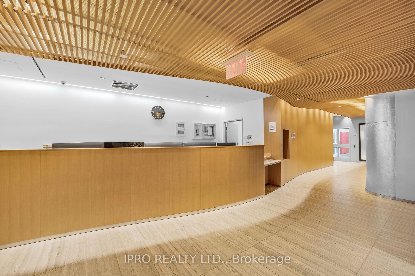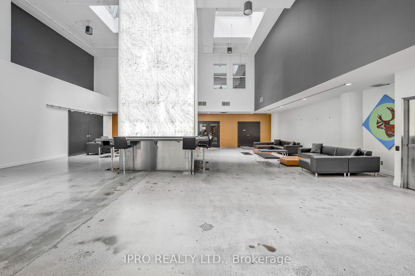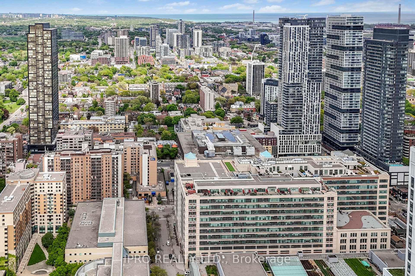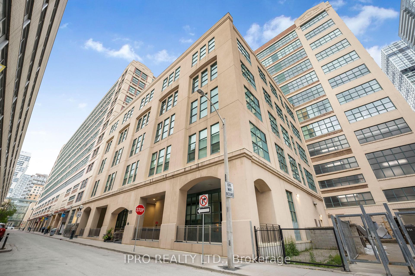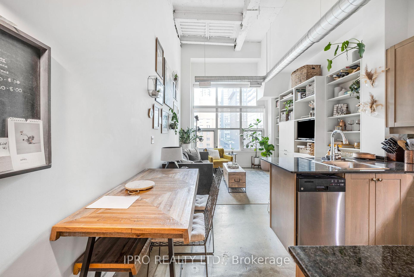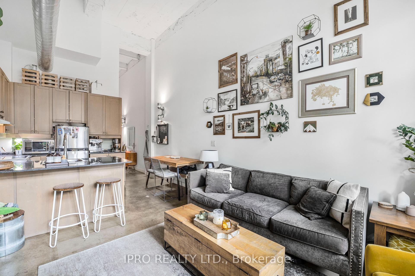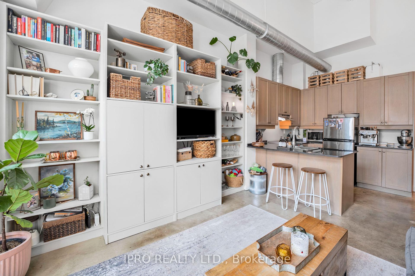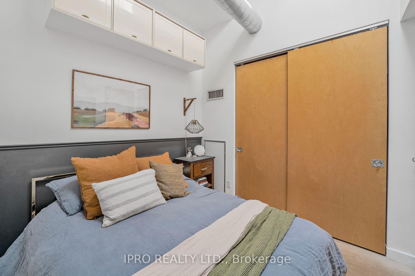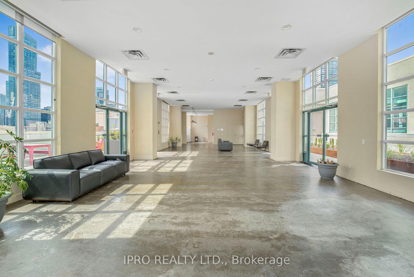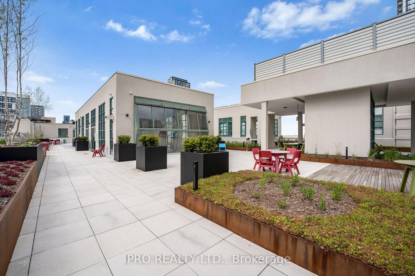$592,000
Available - For Sale
Listing ID: C12200409
135 Dalhousie Stre , Toronto, M5B 2S1, Toronto
| Experience authentic hard loft living in this bright and spacious 1-bedroom 1-bath penthouse with parking at the historic Merchadise Lofts. Featuring soaring 14ft + high ceilings, polished concrete floors, exposed ductwork and south facing windows that flood the space with natural light, this unit seamlessly blends industrial charm with modern comfort. The open concept layout maximizes every inch, with generous living and dining areas and custom built-in shelving. The fully enclosed bedroom features sliding barn doors and a skylight. Rarely available in this part of the building. The unit offers added privacy while being steps from the Eaton Centre, Dundas Station, TMU, parks, groceries and some of the city's best restaurants and entertainment. Building amenities include arguably one of the largest rooftops in the city with panoramic views, BBQ, a heated pool, dog walk, and party room, along with a full gym, indoor basketball court, sauna, library, guest suites, secure concierge package service, bike storage, and seasonal community parties. |
| Price | $592,000 |
| Taxes: | $2684.55 |
| Occupancy: | Tenant |
| Address: | 135 Dalhousie Stre , Toronto, M5B 2S1, Toronto |
| Postal Code: | M5B 2S1 |
| Province/State: | Toronto |
| Directions/Cross Streets: | Church/Dundas St E |
| Level/Floor | Room | Length(ft) | Width(ft) | Descriptions | |
| Room 1 | Main | Living Ro | 11.51 | 11.32 | Concrete Floor, South View, B/I Shelves |
| Room 2 | Main | Kitchen | 8.99 | 6 | Granite Counters, Breakfast Bar, Concrete Floor |
| Room 3 | Main | Dining Ro | 11.51 | 11.32 | Combined w/Kitchen, South View, B/I Appliances |
| Room 4 | Main | Bedroom | 10 | 8.5 | Double Closet, Skylight, B/I Shelves |
| Room 5 | Main | Foyer | 6 | 4 | Concrete Floor, Closet |
| Washroom Type | No. of Pieces | Level |
| Washroom Type 1 | 4 | Main |
| Washroom Type 2 | 0 | |
| Washroom Type 3 | 0 | |
| Washroom Type 4 | 0 | |
| Washroom Type 5 | 0 |
| Total Area: | 0.00 |
| Sprinklers: | Conc |
| Washrooms: | 1 |
| Heat Type: | Heat Pump |
| Central Air Conditioning: | Central Air |
$
%
Years
This calculator is for demonstration purposes only. Always consult a professional
financial advisor before making personal financial decisions.
| Although the information displayed is believed to be accurate, no warranties or representations are made of any kind. |
| IPRO REALTY LTD. |
|
|

Zarrin Joo
Broker
Dir:
416-666-1137
Bus:
905-508-9500
Fax:
905-508-9590
| Virtual Tour | Book Showing | Email a Friend |
Jump To:
At a Glance:
| Type: | Com - Condo Apartment |
| Area: | Toronto |
| Municipality: | Toronto C08 |
| Neighbourhood: | Church-Yonge Corridor |
| Style: | Loft |
| Tax: | $2,684.55 |
| Maintenance Fee: | $556.47 |
| Beds: | 1 |
| Baths: | 1 |
| Fireplace: | N |
Locatin Map:
Payment Calculator:

