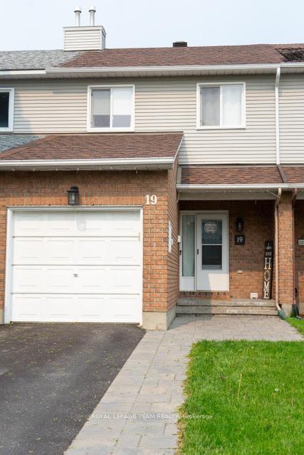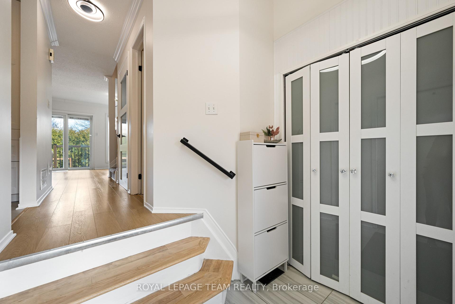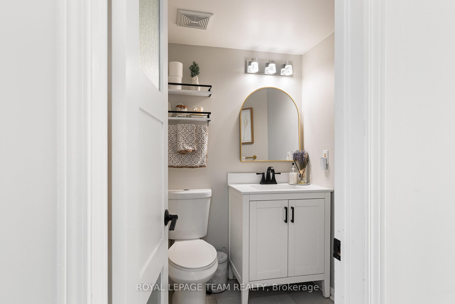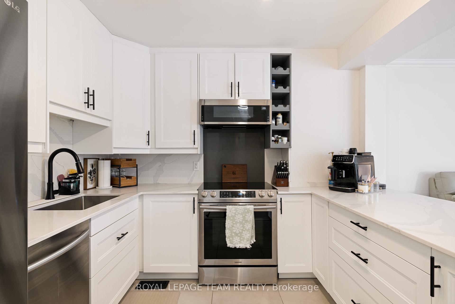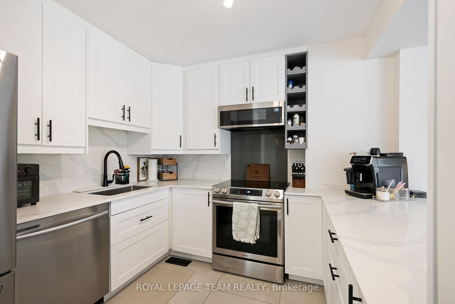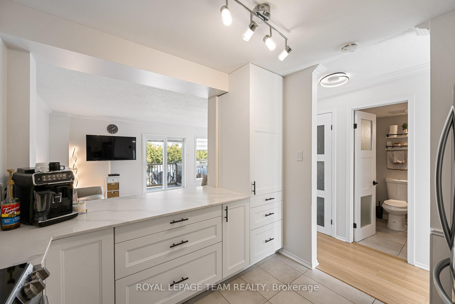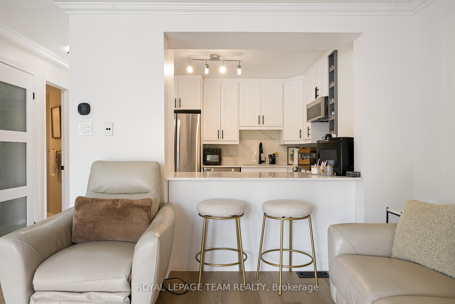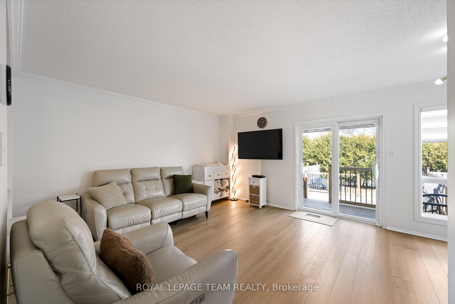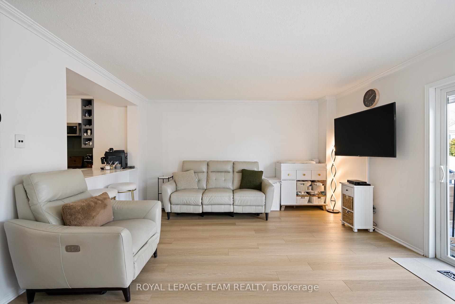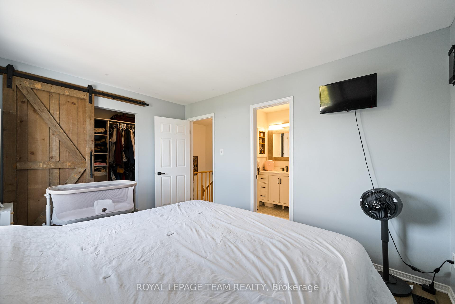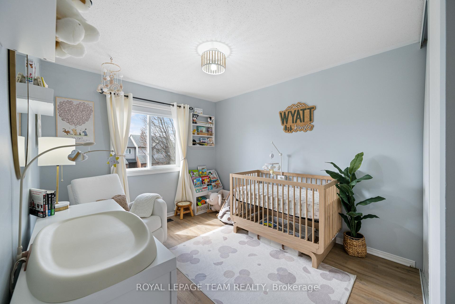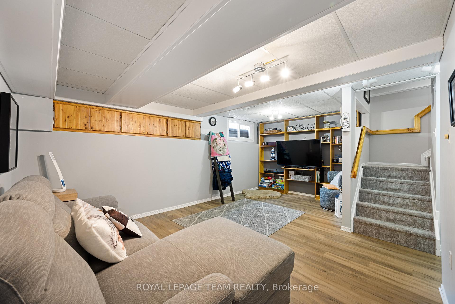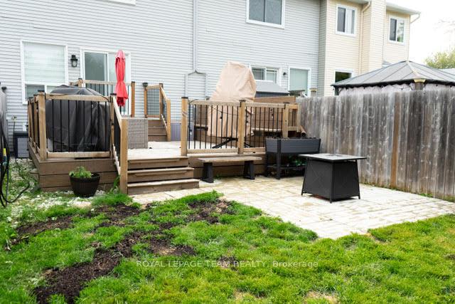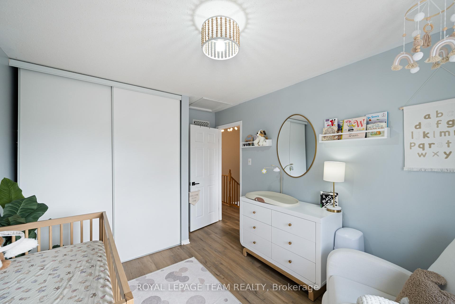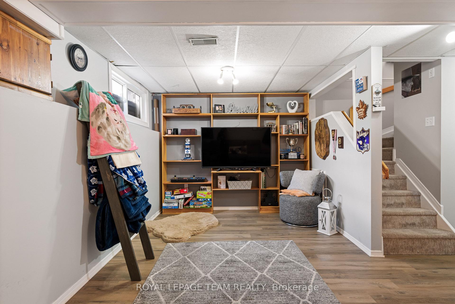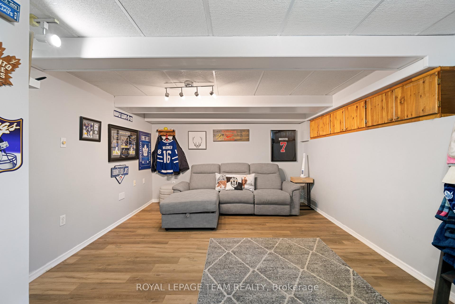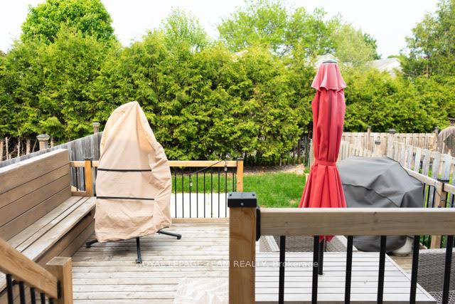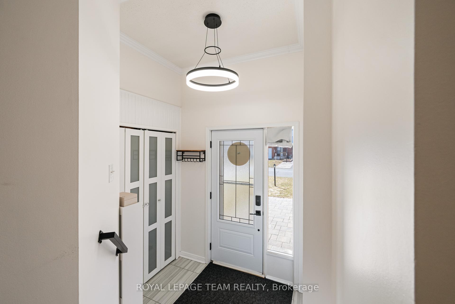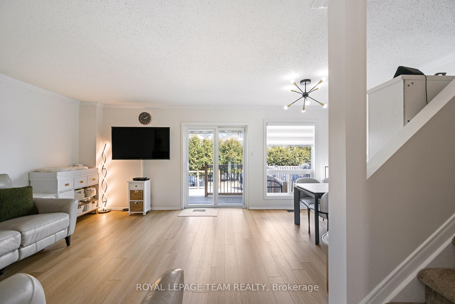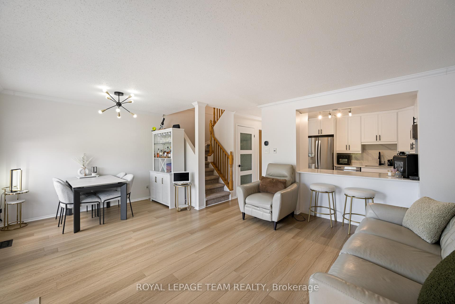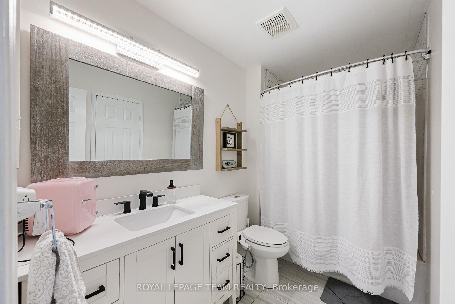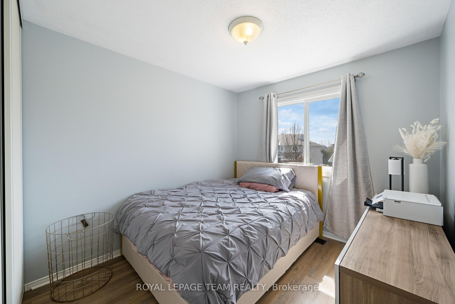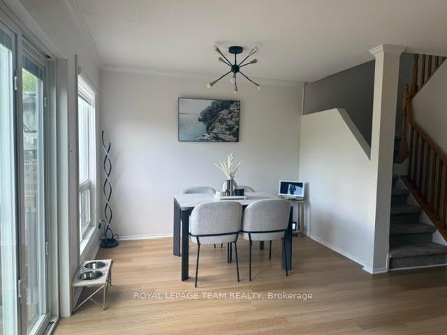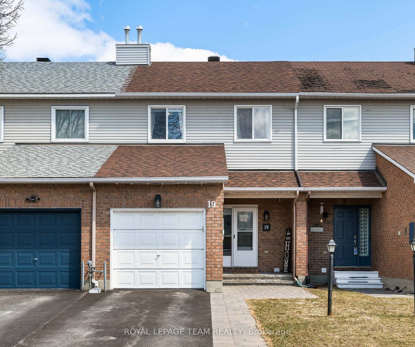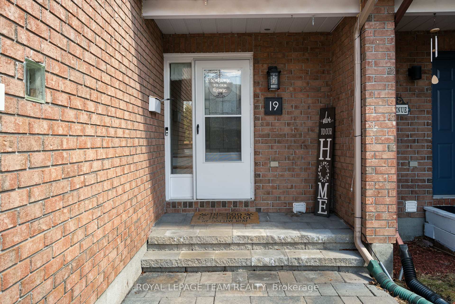$589,000
Available - For Sale
Listing ID: X12195113
19 Armadale Cres , Barrhaven, K2J 4A4, Ottawa
| A beautifully updated townhome tucked away on a quiet crescent in a family-friendly neighbourhood! This thoughtfully renovated 3-bedroom, 2-bathroom home offers comfort and style. Since 2020, numerous high-quality upgrades have been completed, making this property truly move-in ready. Step inside to find a stunning new kitchen with granite countertops, stainless steel appliances, and an open concept design that flows seamlessly into the bright living area. Both bathrooms have been tastefully renovated, and major upgrades include new windows, roof, front door, sliding patio door, flooring throughout, stair carpeting, driveway interlock, and rear deck. Fresh paint on the main level (2025) adds to the modern, clean feel. The fully finished recreation room offers versatile space for a playroom, home office, or movie nights. Perfect for families who want room to grow, this home allows you to settle in now and expand your lifestyle. Enjoy summer evenings on your private deck, or stroll to nearby Cobble Hill Park, schools, shopping, and restaurants. A wonderful opportunity to invest in a home that checks all the boxes today and tomorrow. |
| Price | $589,000 |
| Taxes: | $3200.00 |
| Occupancy: | Owner |
| Address: | 19 Armadale Cres , Barrhaven, K2J 4A4, Ottawa |
| Directions/Cross Streets: | Cedarview Road |
| Rooms: | 12 |
| Bedrooms: | 3 |
| Bedrooms +: | 0 |
| Family Room: | F |
| Basement: | Partially Fi |
| Level/Floor | Room | Length(ft) | Width(ft) | Descriptions | |
| Room 1 | Main | Foyer | |||
| Room 2 | Main | Living Ro | 13.71 | 12.96 | |
| Room 3 | Main | Dining Ro | 9.97 | 6.04 | |
| Room 4 | Main | Kitchen | 9.84 | 9.68 | |
| Room 5 | Main | Bathroom | 5.54 | 5.08 | 2 Pc Bath |
| Room 6 | Second | Primary B | 13.28 | 10.04 | |
| Room 7 | Second | Other | 10.04 | 5.28 | Walk-In Closet(s) |
| Room 8 | Second | Bedroom | 13.32 | 9.54 | |
| Room 9 | Second | Bedroom | 9.81 | 9.09 | 4 Pc Bath |
| Room 10 | Basement | Recreatio | 18.27 | 12.69 | |
| Room 11 | Basement | Laundry | |||
| Room 12 | Basement | Utility R | 9.77 | 9.71 | |
| Room 13 | Basement | Other | 10 | 8.79 |
| Washroom Type | No. of Pieces | Level |
| Washroom Type 1 | 2 | |
| Washroom Type 2 | 4 | |
| Washroom Type 3 | 0 | |
| Washroom Type 4 | 0 | |
| Washroom Type 5 | 0 |
| Total Area: | 0.00 |
| Property Type: | Att/Row/Townhouse |
| Style: | 2-Storey |
| Exterior: | Brick, Other |
| Garage Type: | Attached |
| (Parking/)Drive: | Private |
| Drive Parking Spaces: | 2 |
| Park #1 | |
| Parking Type: | Private |
| Park #2 | |
| Parking Type: | Private |
| Pool: | None |
| Approximatly Square Footage: | 1100-1500 |
| CAC Included: | N |
| Water Included: | N |
| Cabel TV Included: | N |
| Common Elements Included: | N |
| Heat Included: | N |
| Parking Included: | N |
| Condo Tax Included: | N |
| Building Insurance Included: | N |
| Fireplace/Stove: | N |
| Heat Type: | Forced Air |
| Central Air Conditioning: | Central Air |
| Central Vac: | N |
| Laundry Level: | Syste |
| Ensuite Laundry: | F |
| Sewers: | Sewer |
$
%
Years
This calculator is for demonstration purposes only. Always consult a professional
financial advisor before making personal financial decisions.
| Although the information displayed is believed to be accurate, no warranties or representations are made of any kind. |
| ROYAL LEPAGE TEAM REALTY |
|
|

Zarrin Joo
Broker
Dir:
416-666-1137
Bus:
905-508-9500
Fax:
905-508-9590
| Book Showing | Email a Friend |
Jump To:
At a Glance:
| Type: | Freehold - Att/Row/Townhouse |
| Area: | Ottawa |
| Municipality: | Barrhaven |
| Neighbourhood: | 7703 - Barrhaven - Cedargrove/Fraserdale |
| Style: | 2-Storey |
| Tax: | $3,200 |
| Beds: | 3 |
| Baths: | 2 |
| Fireplace: | N |
| Pool: | None |
Locatin Map:
Payment Calculator:

