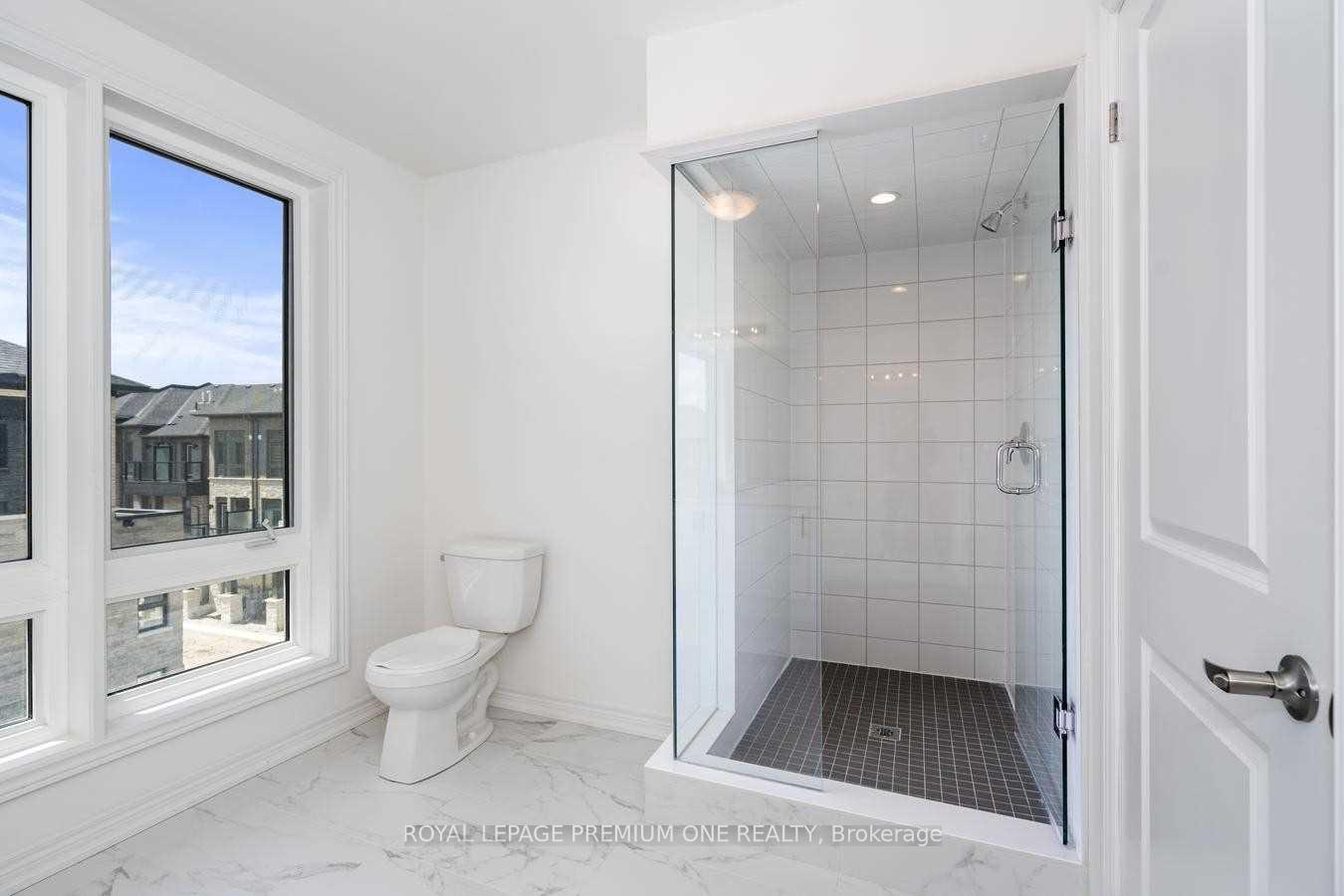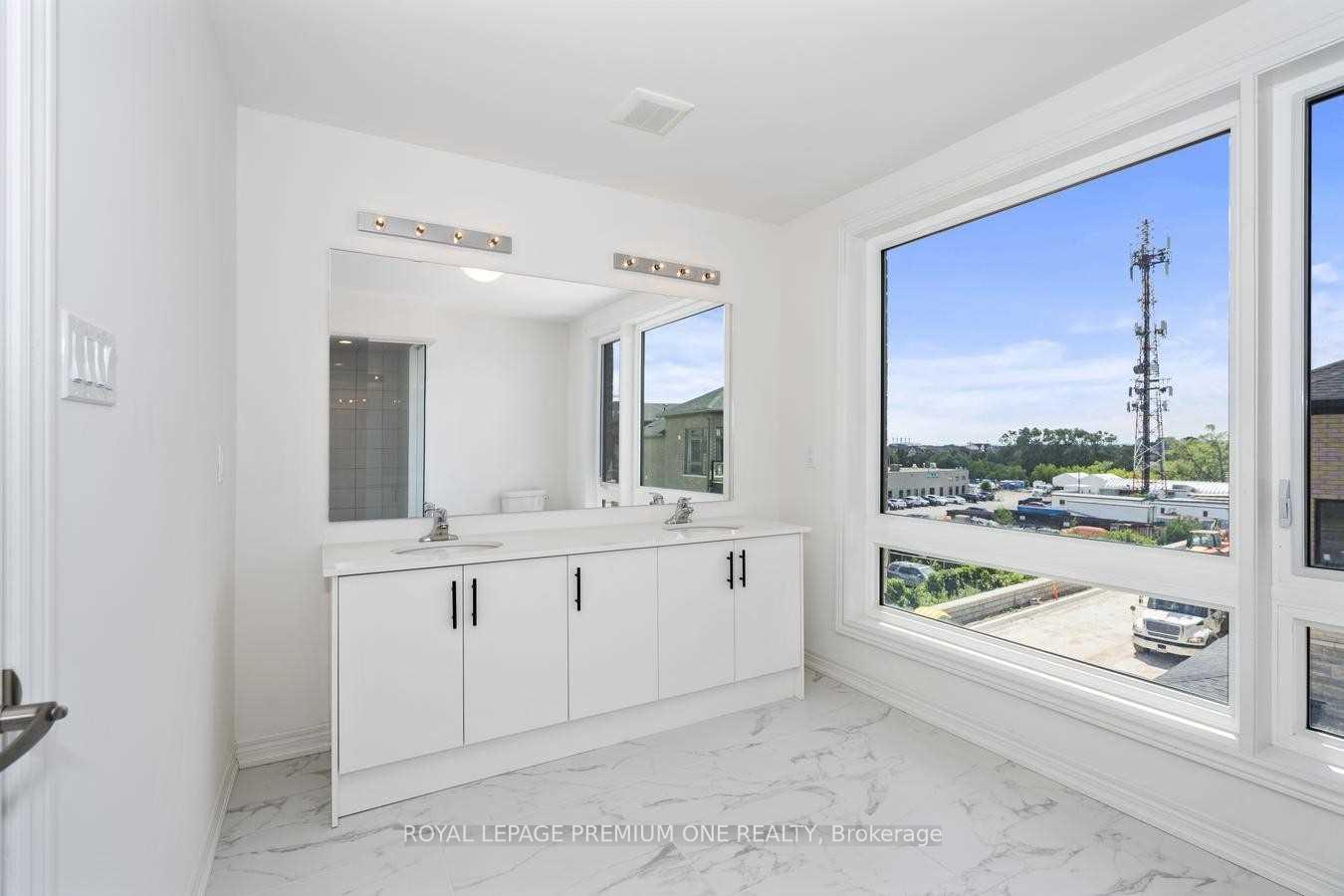$3,200
Available - For Rent
Listing ID: W12214371
9430 The Gore Road , Brampton, L6P 4P9, Peel
| Welcome to 9430 The Gore Road, Unit 24 a rare lease opportunity offering an impressive 2,375 square feet of stylish, functional living space in one of Brampton Easts most desirable communities. This 3-bedroom, 2.5-bathroom stacked townhome perfectly blends comfort, elegance, and space for modern family living. The main level showcases a bright, open-concept floor plan premium flooring throughout, and a seamless flow from the living and dining areas to the private balcony. The sleek, contemporary kitchen is equipped with stainless steel appliances, quartz countertops, a large center island, and ample cabinetry ideal for cooking, hosting, and everyday convenience. Upstairs, the sprawling primary retreat features a his & her walk-in closet and a private 5piece ensuite. Two additional generously sized bedrooms share a full 4-piece bathroom, perfect for children, guests, or a home office setup. A main-level powder room and main floor laundry room add to the home's functionality. Enjoy one garage parking spot, energy-efficient features, and a low-maintenance lifestyle in a safe, family-oriented enclave. Located steps from schools, parks, plazas, public transit, and just minutes to Hwy 427, Hwy 407, and major shopping centers, this property offers unbeatable access to all of Brampton's amenities. Available immediately. AAA tenants only. Don't miss this opportunity to lease a rare full-size stacked condo townhome with the space and layout of a detached home! |
| Price | $3,200 |
| Taxes: | $0.00 |
| Occupancy: | Vacant |
| Address: | 9430 The Gore Road , Brampton, L6P 4P9, Peel |
| Postal Code: | L6P 4P9 |
| Province/State: | Peel |
| Directions/Cross Streets: | The Gore Road/ Cottrelle Blvd |
| Level/Floor | Room | Length(ft) | Width(ft) | Descriptions | |
| Room 1 | Main | Great Roo | 21.39 | 13.58 | Balcony, Large Window, Open Concept |
| Room 2 | Main | Breakfast | 15.88 | 11.38 | Breakfast Bar, Centre Island, Modern Kitchen |
| Room 3 | Main | Kitchen | 10.89 | 10.59 | Backsplash, Modern Kitchen, Stainless Steel Appl |
| Room 4 | Upper | Primary B | 12.07 | 13.38 | Large Window, Walk-In Closet(s) |
| Room 5 | Upper | Bedroom 2 | 10.07 | 13.38 | Large Window, Balcony, Closet |
| Room 6 | Upper | Bedroom 3 | 10.17 | 10.36 | Closet, Large Window, Laminate |
| Washroom Type | No. of Pieces | Level |
| Washroom Type 1 | 2 | Second |
| Washroom Type 2 | 4 | Third |
| Washroom Type 3 | 5 | Third |
| Washroom Type 4 | 0 | |
| Washroom Type 5 | 0 |
| Total Area: | 0.00 |
| Approximatly Age: | 0-5 |
| Washrooms: | 3 |
| Heat Type: | Forced Air |
| Central Air Conditioning: | Central Air |
| Although the information displayed is believed to be accurate, no warranties or representations are made of any kind. |
| ROYAL LEPAGE PREMIUM ONE REALTY |
|
|

Zarrin Joo
Broker
Dir:
416-666-1137
Bus:
905-508-9500
Fax:
905-508-9590
| Book Showing | Email a Friend |
Jump To:
At a Glance:
| Type: | Com - Condo Apartment |
| Area: | Peel |
| Municipality: | Brampton |
| Neighbourhood: | Bram East |
| Style: | Stacked Townhous |
| Approximate Age: | 0-5 |
| Beds: | 3 |
| Baths: | 3 |
| Fireplace: | Y |
Locatin Map:


















































