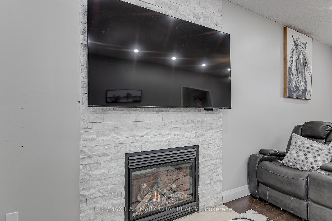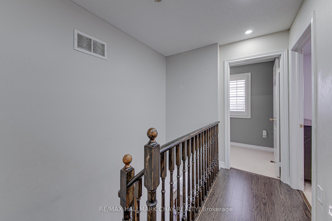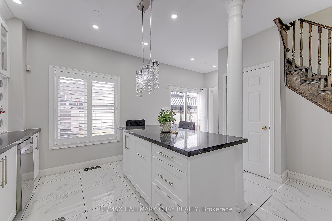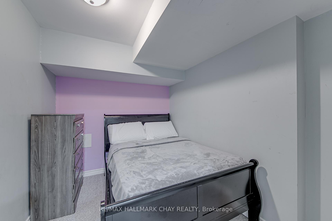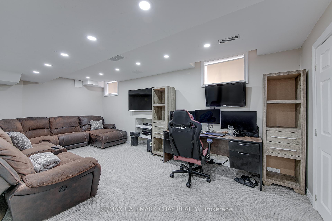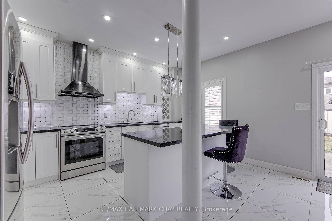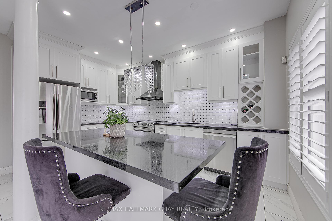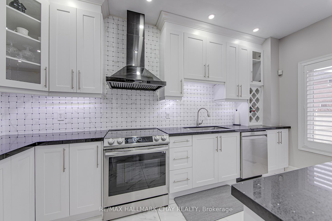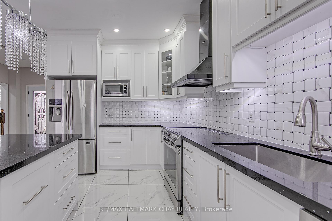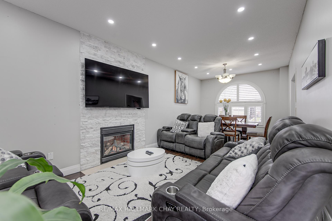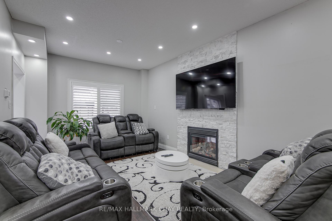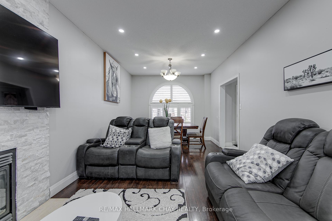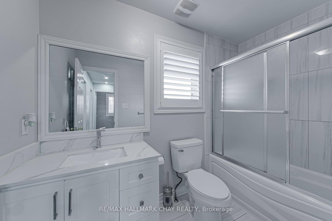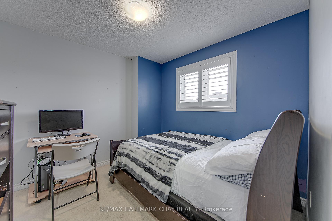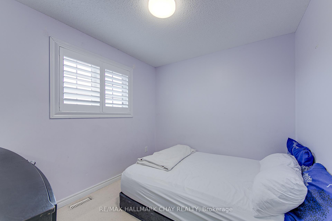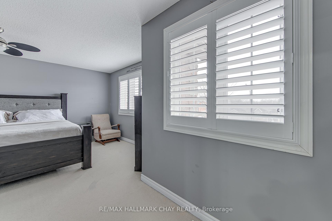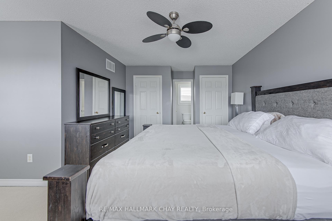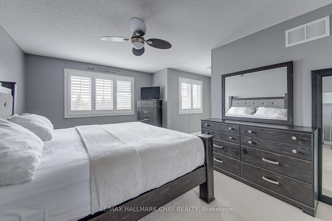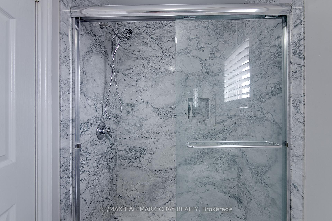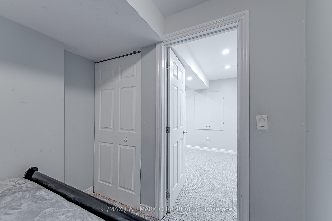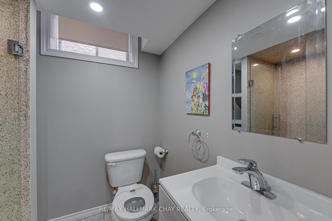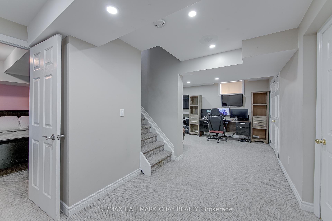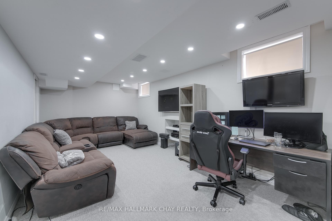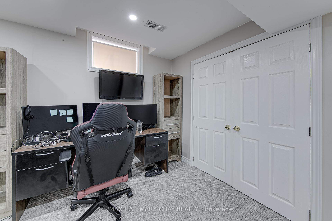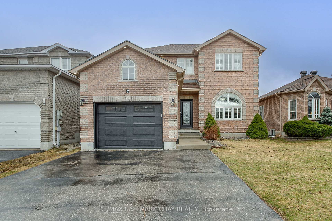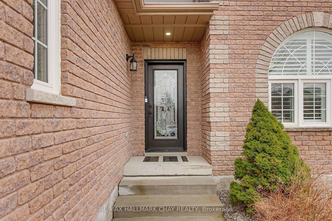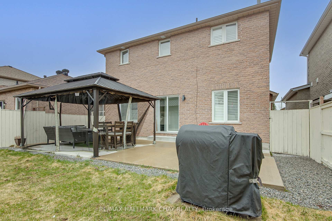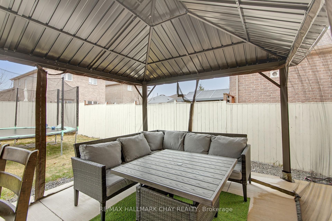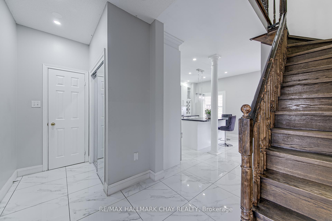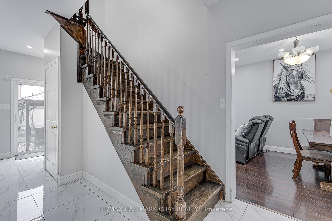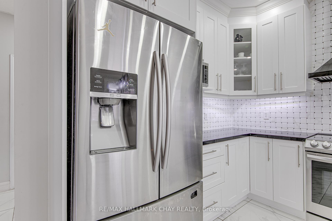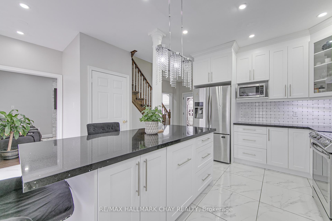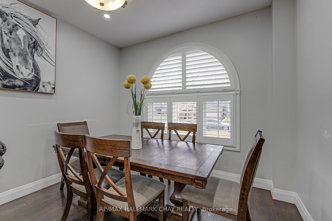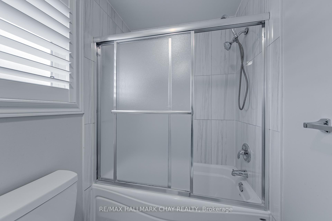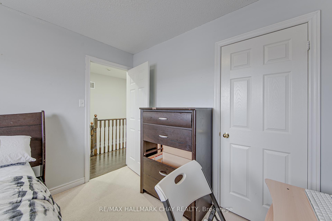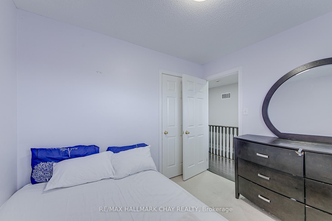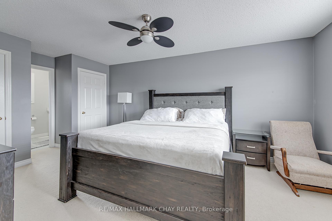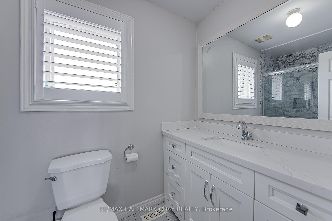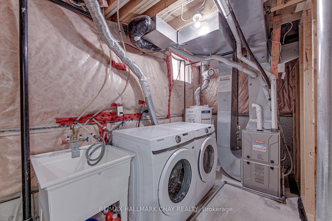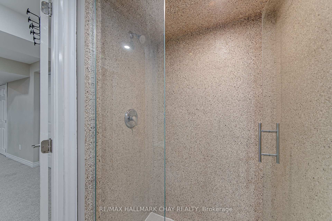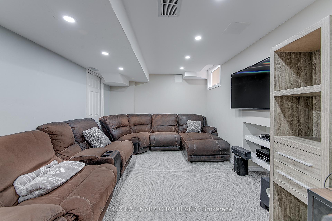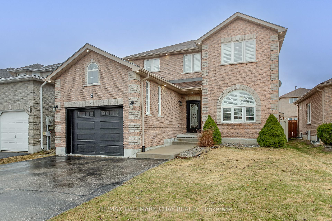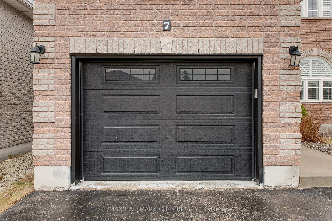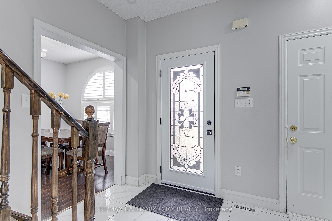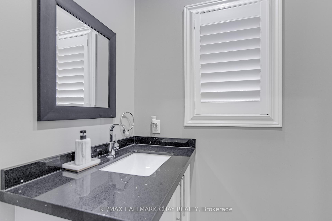$799,999
Available - For Sale
Listing ID: S12197885
7 Penvill Trai , Barrie, L4N 1T7, Simcoe
| Renovated Home in Ardagh Bluffs! Welcome to 7 Penvill Trail, Barrie a charming all-brick 2-storey located on a quiet street in one of Barrie's most sought-after neighborhoods. This thoughtfully upgraded home offers 3 + 1 bedrooms 4 renovated bathrooms, and nearly 2,000 sq ft above grade, plus a finished basement with in-law potential. Step into a bright, open layout featuring 9 ceilings, white oak hardwood floors, and marble tile flooring in both the foyer and the stunning **redesigned kitchen. Enjoy sleek marble countertops, updated cabinetry, and a seamless flow to the living and dining areas, complete with a cozy **gas fireplace. Upstairs, the spacious primary suite offers a walk-in closet and a fully renovated 3-piece ensuite. Two additional bedrooms share another renovated 3-piece bathroom, while a stylish 2-piece powder room is conveniently located on the mainfloor. The fully finished basement adds versatile living space with a large **rec room, bedroom,3-piece bathroom and laundry area ideal for in-laws, guests, or teens. Enjoy inside entry from the single-car garage and relax in the **private, landscaped backyard**complete with a new concrete patio and modern gazebo perfect for entertaining or unwinding outdoors. Located close to top-rated schools, Ardagh Bluffs trails, parks, Rec Centre, Hwy 400, and all major amenities, this move-in-ready home delivers style, comfort, and convenience in one of Barrie's most family-friendly areas. Your next chapter begins at 7 Penvill Trail, Barrie |
| Price | $799,999 |
| Taxes: | $4926.00 |
| Occupancy: | Owner |
| Address: | 7 Penvill Trai , Barrie, L4N 1T7, Simcoe |
| Acreage: | < .50 |
| Directions/Cross Streets: | Ardagh Rd To Batteaux To 7 Penvill Trail |
| Rooms: | 9 |
| Rooms +: | 3 |
| Bedrooms: | 3 |
| Bedrooms +: | 1 |
| Family Room: | T |
| Basement: | Full, Finished |
| Level/Floor | Room | Length(ft) | Width(ft) | Descriptions | |
| Room 1 | Main | Kitchen | 18.27 | 15.25 | W/O To Yard, Eat-in Kitchen, Custom Counter |
| Room 2 | Main | Dining Ro | 10.59 | 9.25 | Combined w/Living, Window, Hardwood Floor |
| Room 3 | Main | Living Ro | 10.59 | 16.33 | Combined w/Dining, Gas Fireplace, Hardwood Floor |
| Room 4 | Second | Primary B | 18.2 | 19.65 | 3 Pc Ensuite, Closet, Broadloom |
| Room 5 | Second | Bedroom 2 | 10.63 | 8.33 | Closet, Broadloom |
| Room 6 | Second | Bedroom 3 | 10.63 | 11.09 | Closet, Broadloom |
| Room 7 | Basement | Recreatio | 22.14 | 20.66 | |
| Room 8 | Basement | Bedroom | 7.9 | 10.33 | Broadloom |
| Room 9 | Basement | Utility R | 6.72 | 13.42 | Window, Broadloom |
| Washroom Type | No. of Pieces | Level |
| Washroom Type 1 | 2 | Main |
| Washroom Type 2 | 3 | Second |
| Washroom Type 3 | 3 | Second |
| Washroom Type 4 | 3 | Lower |
| Washroom Type 5 | 0 |
| Total Area: | 0.00 |
| Approximatly Age: | 16-30 |
| Property Type: | Detached |
| Style: | 2-Storey |
| Exterior: | Brick |
| Garage Type: | Attached |
| (Parking/)Drive: | Inside Ent |
| Drive Parking Spaces: | 4 |
| Park #1 | |
| Parking Type: | Inside Ent |
| Park #2 | |
| Parking Type: | Inside Ent |
| Park #3 | |
| Parking Type: | Private |
| Pool: | None |
| Other Structures: | Fence - Full, |
| Approximatly Age: | 16-30 |
| Approximatly Square Footage: | 1100-1500 |
| Property Features: | Fenced Yard, Park |
| CAC Included: | N |
| Water Included: | N |
| Cabel TV Included: | N |
| Common Elements Included: | N |
| Heat Included: | N |
| Parking Included: | N |
| Condo Tax Included: | N |
| Building Insurance Included: | N |
| Fireplace/Stove: | N |
| Heat Type: | Forced Air |
| Central Air Conditioning: | Central Air |
| Central Vac: | N |
| Laundry Level: | Syste |
| Ensuite Laundry: | F |
| Sewers: | Sewer |
| Utilities-Cable: | Y |
| Utilities-Hydro: | Y |
$
%
Years
This calculator is for demonstration purposes only. Always consult a professional
financial advisor before making personal financial decisions.
| Although the information displayed is believed to be accurate, no warranties or representations are made of any kind. |
| RE/MAX HALLMARK CHAY REALTY |
|
|

Zarrin Joo
Broker
Dir:
416-666-1137
Bus:
905-508-9500
Fax:
905-508-9590
| Book Showing | Email a Friend |
Jump To:
At a Glance:
| Type: | Freehold - Detached |
| Area: | Simcoe |
| Municipality: | Barrie |
| Neighbourhood: | Ardagh |
| Style: | 2-Storey |
| Approximate Age: | 16-30 |
| Tax: | $4,926 |
| Beds: | 3+1 |
| Baths: | 4 |
| Fireplace: | N |
| Pool: | None |
Locatin Map:
Payment Calculator:

