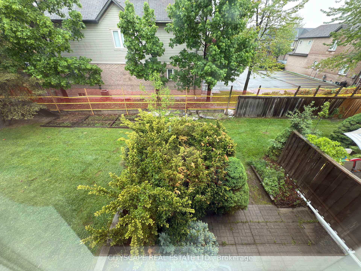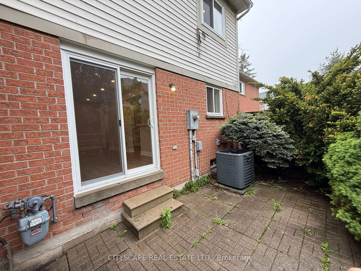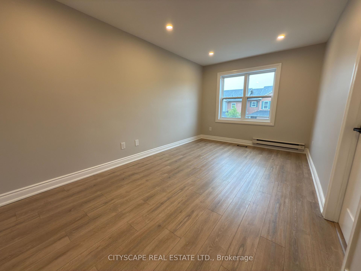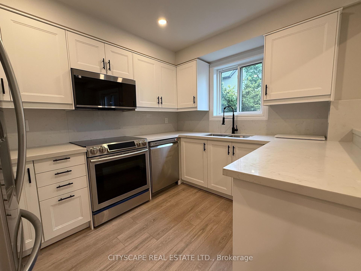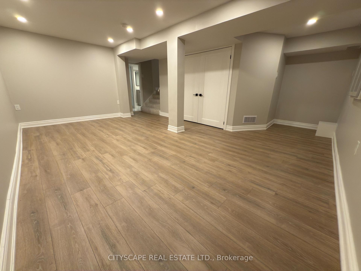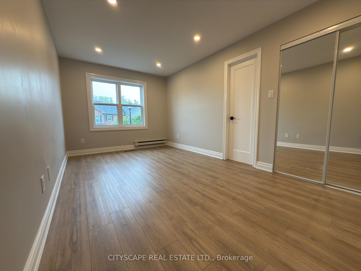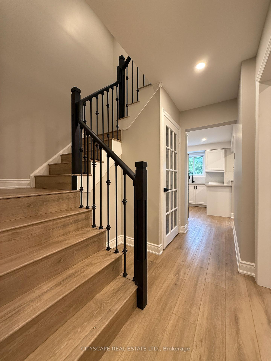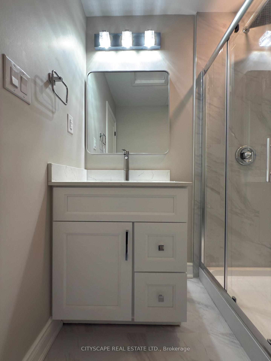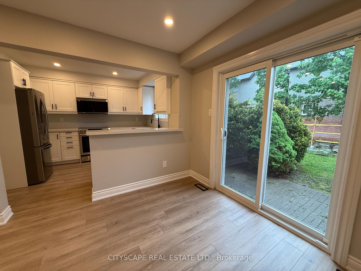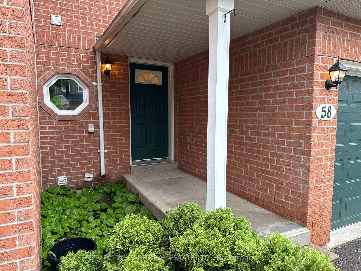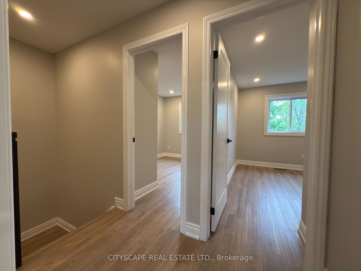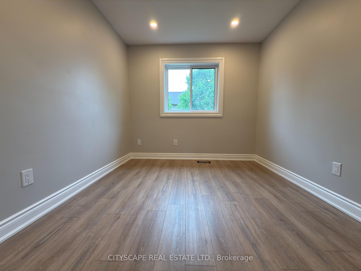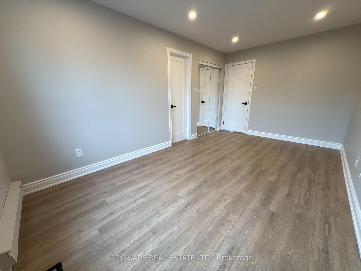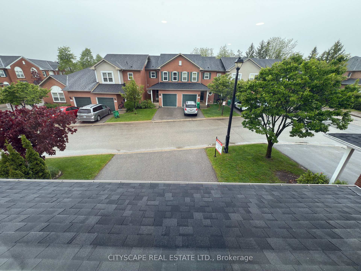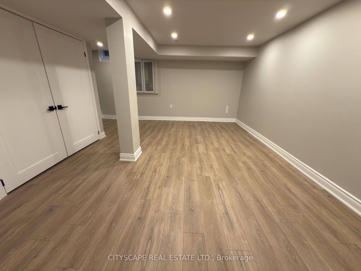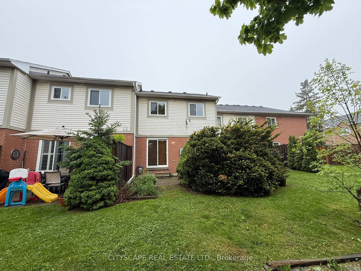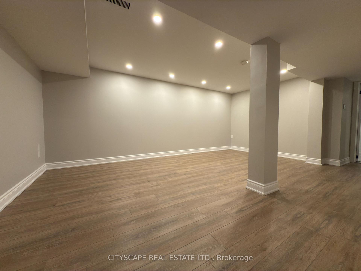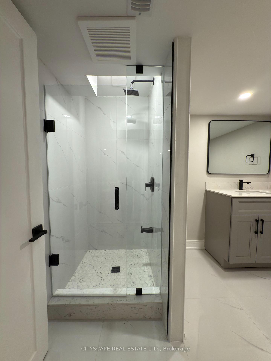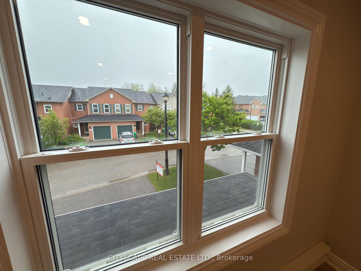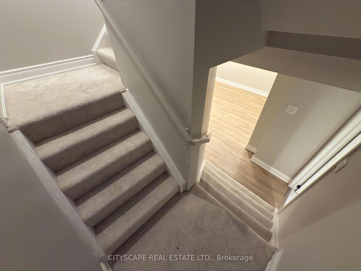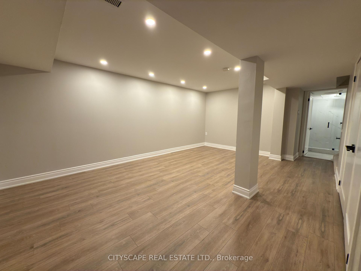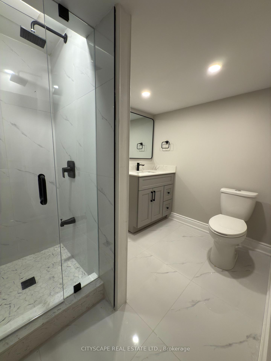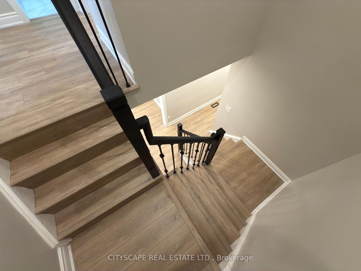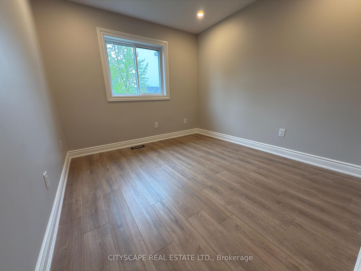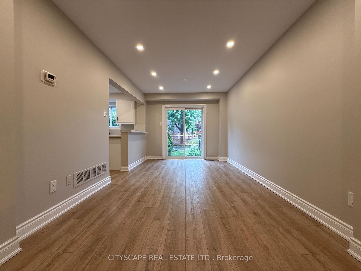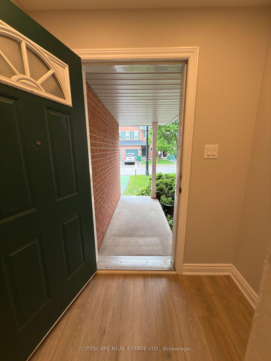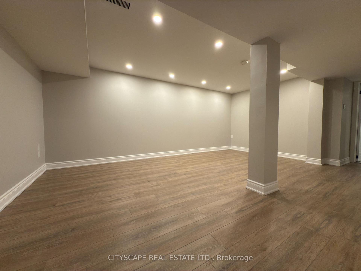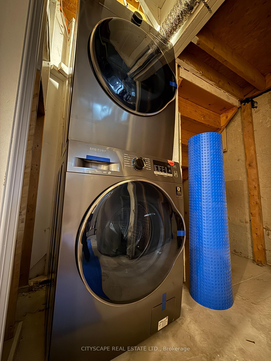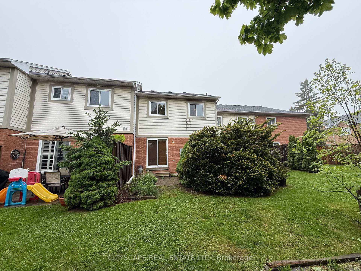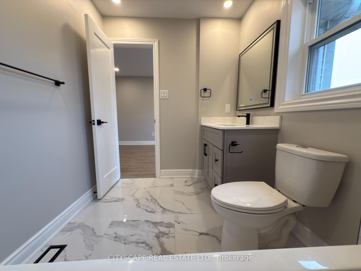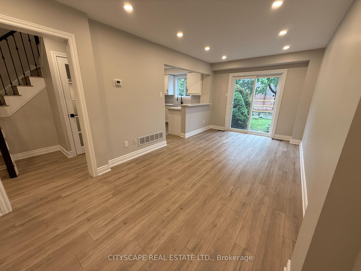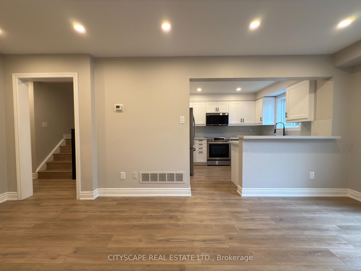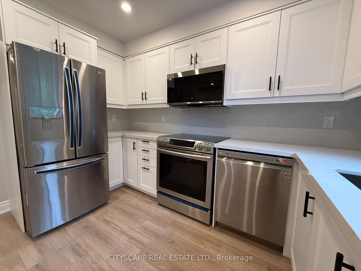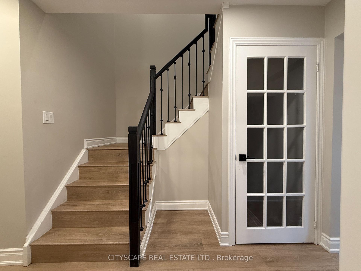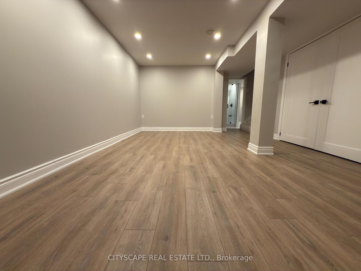$875,000
Available - For Sale
Listing ID: W12174643
5659 Glen Erin Driv , Mississauga, L5M 5P2, Peel
| This fully renovated 3-bedroom, 4-bathroom townhouse is a true gem in the heart of the highly sought-after Central Erin Mills area! With its modern design and exceptional functionality, this property is must-see. The custom-designed white kitchen boasts quartz countertops, a stunning backsplash, stainless steel appliances, and ample storage perfect for any home chef. The open concept living and dining areas are bathed in natural light, complemented by pot lights, and lead seamlessly to a private, lush backyard ideal for entertaining or unwinding. Upstairs, you'll find two beautifully appointed full bathrooms, including a serene primary suite with a 4-piece ensuite and ample closet space. The finished basement adds even more versatility with a spacious recreation area and a sleek 3-piece bathroom, making it perfect for guests, a home office, or cozy movie nights. With a large single-car garage and no renovations left to worry about, this home is move-in ready and checks every box on your list. Don't miss this incredible opportunity to own a luxurious townhouse in a prime location! Located in a top-rated school district, including John Fraser, St. Aloysius Gonzaga, and Thomas Street Middle School, its the perfect choice for families. |
| Price | $875,000 |
| Taxes: | $3691.90 |
| Assessment Year: | 2024 |
| Occupancy: | Vacant |
| Address: | 5659 Glen Erin Driv , Mississauga, L5M 5P2, Peel |
| Postal Code: | L5M 5P2 |
| Province/State: | Peel |
| Directions/Cross Streets: | Glen Erin /Thomas |
| Level/Floor | Room | Length(ft) | Width(ft) | Descriptions | |
| Room 1 | Main | Living Ro | 19.02 | 9.25 | Vinyl Floor, Combined w/Dining, Pot Lights |
| Room 2 | Main | Dining Ro | 19.02 | 9.25 | Vinyl Floor, Combined w/Living, W/O To Yard |
| Room 3 | Main | Kitchen | 11.25 | 9.94 | Vinyl Floor, Stainless Steel Appl, Pot Lights |
| Room 4 | Main | Foyer | 17.15 | 6.49 | Vinyl Floor, Closet, Pot Lights |
| Room 5 | Second | Primary B | 16.37 | 9.61 | Vinyl Floor, 4 Pc Ensuite, Mirrored Closet |
| Room 6 | Second | Bedroom 2 | 12.17 | 9.61 | Vinyl Floor, Separate Room, Window |
| Room 7 | Second | Bedroom 3 | 11.84 | 9.02 | Vinyl Floor, Mirrored Closet, Window |
| Room 8 | Basement | Recreatio | 20.86 | 12.63 | Vinyl Floor, Pot Lights, Open Concept |
| Washroom Type | No. of Pieces | Level |
| Washroom Type 1 | 2 | Main |
| Washroom Type 2 | 4 | Second |
| Washroom Type 3 | 3 | Second |
| Washroom Type 4 | 3 | Basement |
| Washroom Type 5 | 0 |
| Total Area: | 0.00 |
| Approximatly Age: | 16-30 |
| Washrooms: | 4 |
| Heat Type: | Forced Air |
| Central Air Conditioning: | Central Air |
$
%
Years
This calculator is for demonstration purposes only. Always consult a professional
financial advisor before making personal financial decisions.
| Although the information displayed is believed to be accurate, no warranties or representations are made of any kind. |
| CITYSCAPE REAL ESTATE LTD. |
|
|

Zarrin Joo
Broker
Dir:
416-666-1137
Bus:
905-508-9500
Fax:
905-508-9590
| Virtual Tour | Book Showing | Email a Friend |
Jump To:
At a Glance:
| Type: | Com - Condo Townhouse |
| Area: | Peel |
| Municipality: | Mississauga |
| Neighbourhood: | Central Erin Mills |
| Style: | 2-Storey |
| Approximate Age: | 16-30 |
| Tax: | $3,691.9 |
| Maintenance Fee: | $400.7 |
| Beds: | 3+1 |
| Baths: | 4 |
| Fireplace: | N |
Locatin Map:
Payment Calculator:









