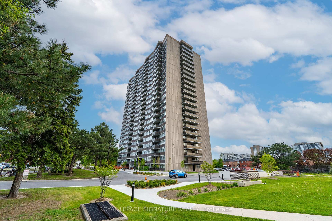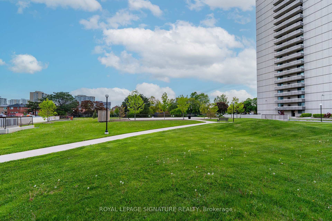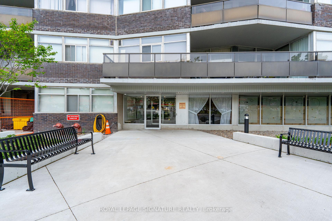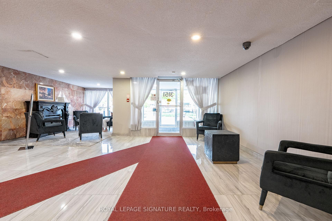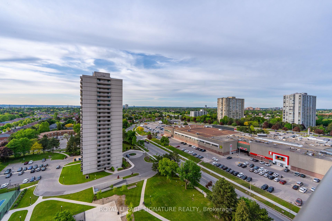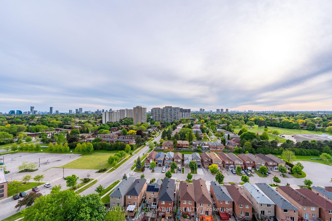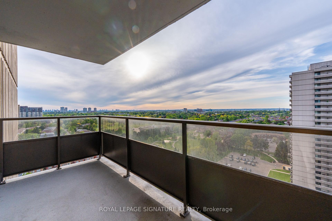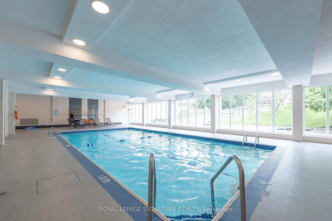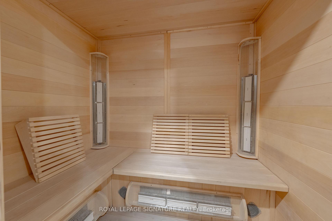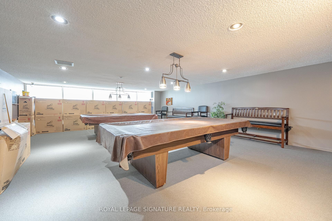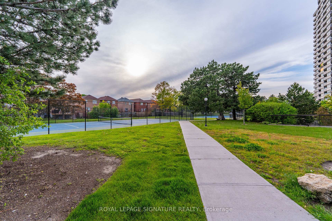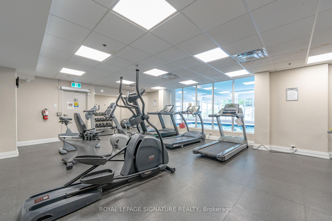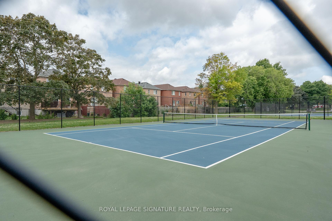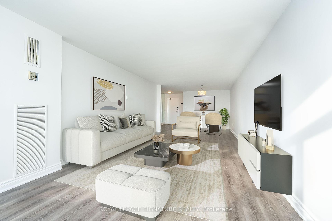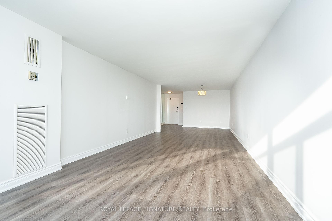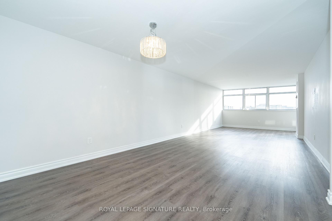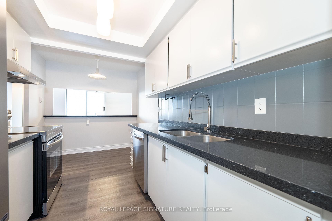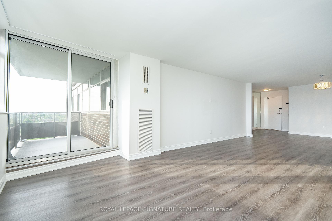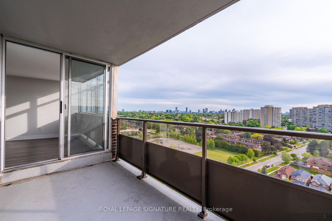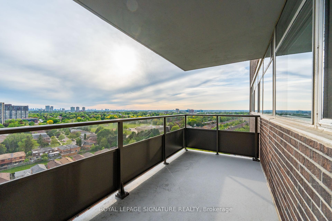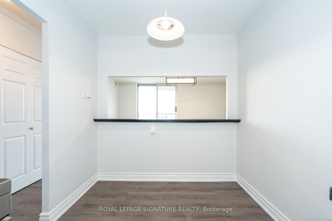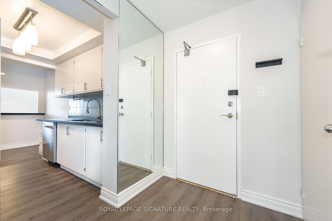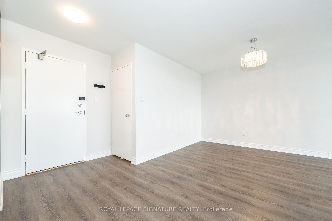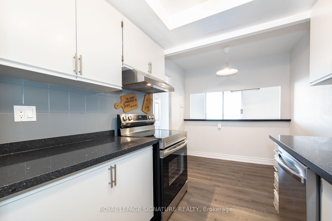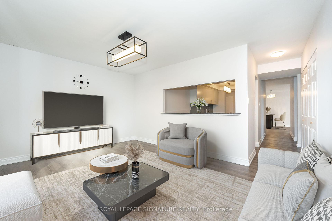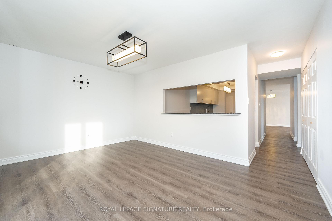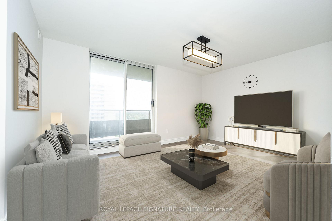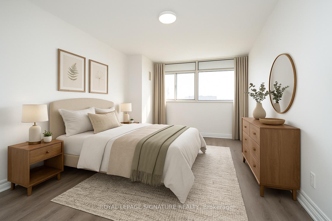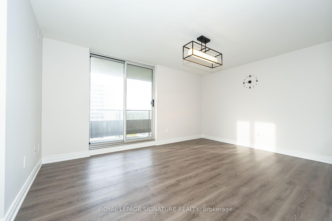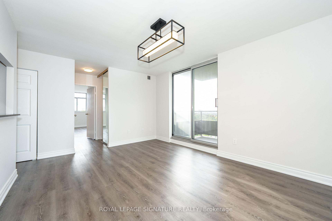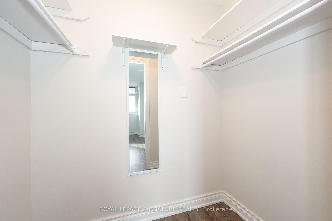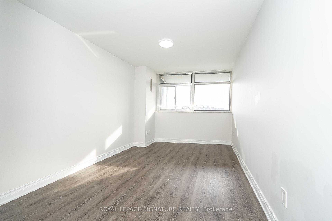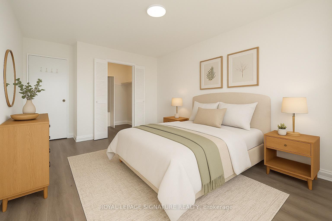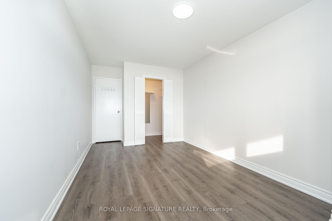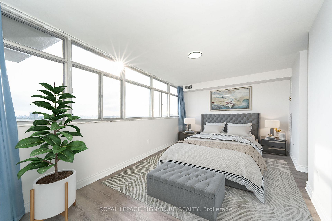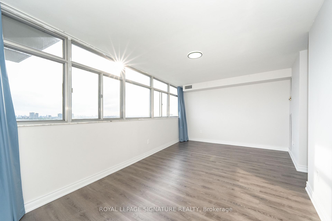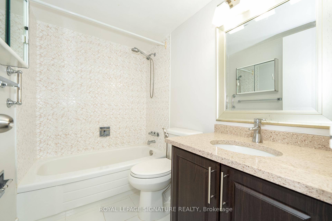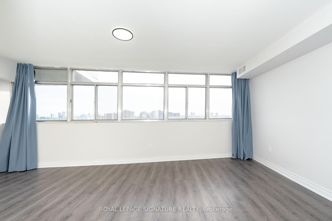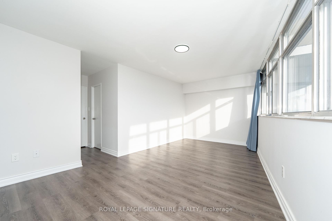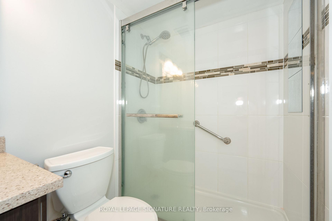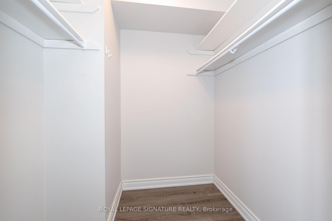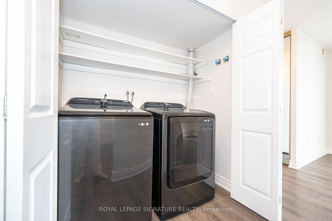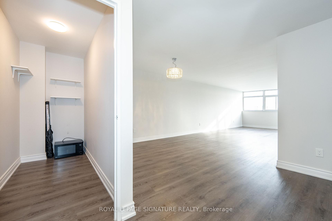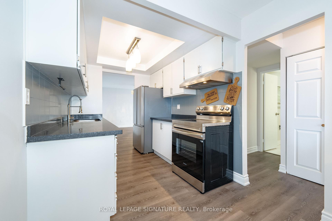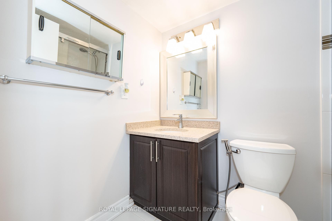Sold
Listing ID: E12239427
3151 Bridletowne Circ , Toronto, M1W 2T1, Toronto
| Whether You're Upsizing, Downsizing, Buying Your First Home, Or Settling Into Retirement This Is The Kind Of Space That Simply Makes Sense. This Tridel-Built Bungalow In The Sky Offers Nearly 1,500 Square Feet Of Beautifully Updated Living Space Without The Price Tag Or Upkeep Of A Detached Home. Bright And Thoughtfully Laid-Out Corner Unit Features 2 Spacious Bedrooms Plus Large Den Perfect As A Family Room, Home Office, Or Easily Convertible Into A Third Bedroom. The Galley Kitchen Is Equipped With Newer Stainless Steel Appliances And A Real Eat-In Area Ideal For Slow Mornings Or Casual Dinners. Freshly Updated Floors, Smooth Ceilings, And Modern Baseboards Add To The Clean, Move-In-Ready Appeal. You'll Appreciate The Convenience Of Ensuite Laundry With A Brand-New 2024 Washer And Dryer, Plus An Abundance Of Storage With Three Massive Walk-In Closets And A Linen Closet. Two Private Balconies Bring In Natural Light And ABreeze, Offering Peaceful Outdoor Space A Luxury Only A Corner Unit Can Provide. Located In A Safe, Established Community Filled With Parks, Playgrounds, And Tree-Lined Streets, This Building Also Boasts Standout Amenities: A Warm Indoor Pool, Tennis Courts, Gym, And Billiards Room. Just Steps To Bridlewood Mall, With Metro Groceries, Banks, And The Toronto Public Library, Daily Errands Do Not Require A Car. And With The 401, 404, DVP, 407, And Highway 7 Minutes Away, You're Well-Connected In Every Direction. They Don't Build Them Like This Anymore Not With This Much Space And Certainly Not At This Price. |
| Listed Price | $509,999 |
| Taxes: | $2062.00 |
| Occupancy: | Vacant |
| Address: | 3151 Bridletowne Circ , Toronto, M1W 2T1, Toronto |
| Postal Code: | M1W 2T1 |
| Province/State: | Toronto |
| Directions/Cross Streets: | Finch Ave E & Warden Ave. |
| Level/Floor | Room | Length(ft) | Width(ft) | Descriptions | |
| Room 1 | Flat | Foyer | 6.99 | 4.99 | Walk-In Closet(s), Laminate, Mirrored Walls |
| Room 2 | Flat | Dining Ro | 32.5 | 12.17 | Laminate, Combined w/Living, Open Concept |
| Room 3 | Flat | Living Ro | 32.5 | 12.17 | Combined w/Dining, Laminate, W/O To Balcony |
| Room 4 | Flat | Kitchen | 14.33 | 7.58 | Stainless Steel Appl, Breakfast Area, Granite Counters |
| Room 5 | Flat | Den | 15.25 | 11.51 | Laminate, W/O To Balcony |
| Room 6 | Flat | Primary B | 19.81 | 11.74 | Laminate, 4 Pc Ensuite, Walk-In Closet(s) |
| Room 7 | Flat | Bedroom 2 | 14.66 | 9.41 | Walk-In Closet(s), Laminate, Large Window |
| Room 8 | Flat | Locker | 6.17 | 4 | Closet, Pantry |
| Washroom Type | No. of Pieces | Level |
| Washroom Type 1 | 4 | Flat |
| Washroom Type 2 | 3 | Flat |
| Washroom Type 3 | 0 | |
| Washroom Type 4 | 0 | |
| Washroom Type 5 | 0 |
| Total Area: | 0.00 |
| Washrooms: | 2 |
| Heat Type: | Forced Air |
| Central Air Conditioning: | Central Air |
| Although the information displayed is believed to be accurate, no warranties or representations are made of any kind. |
| ROYAL LEPAGE SIGNATURE REALTY |
|
|

Zarrin Joo
Broker
Dir:
416-666-1137
Bus:
905-508-9500
Fax:
905-508-9590
| Virtual Tour | Email a Friend |
Jump To:
At a Glance:
| Type: | Com - Condo Apartment |
| Area: | Toronto |
| Municipality: | Toronto E05 |
| Neighbourhood: | L'Amoreaux |
| Style: | Apartment |
| Tax: | $2,062 |
| Maintenance Fee: | $1,437.24 |
| Beds: | 2+1 |
| Baths: | 2 |
| Fireplace: | N |
Locatin Map:




